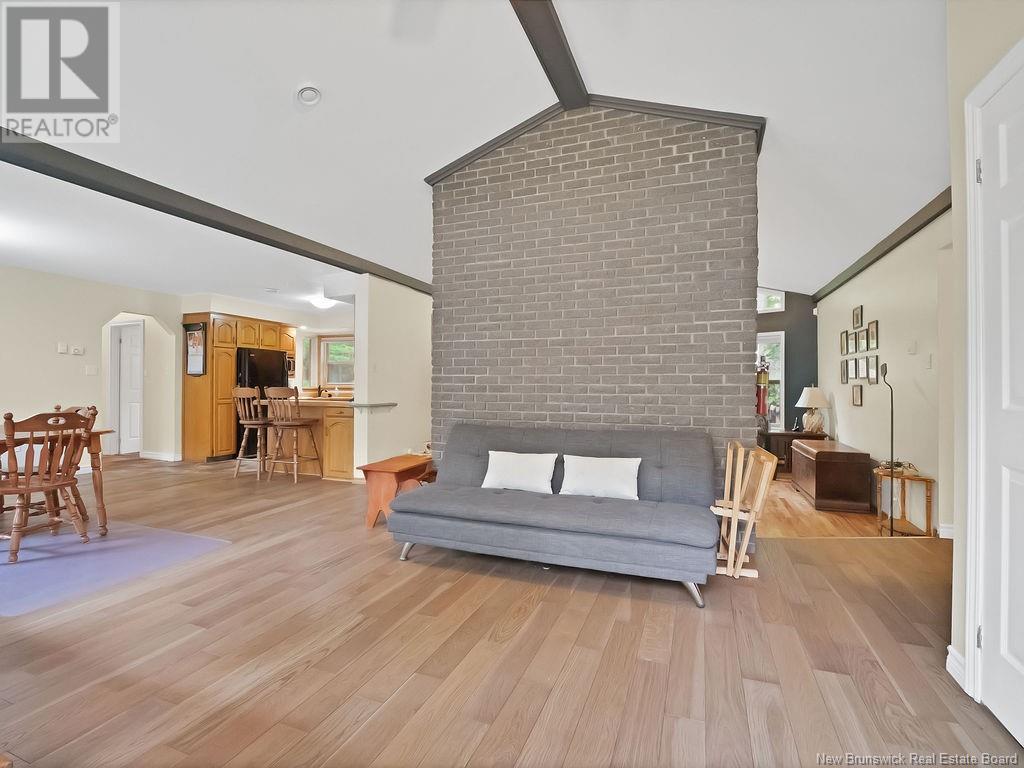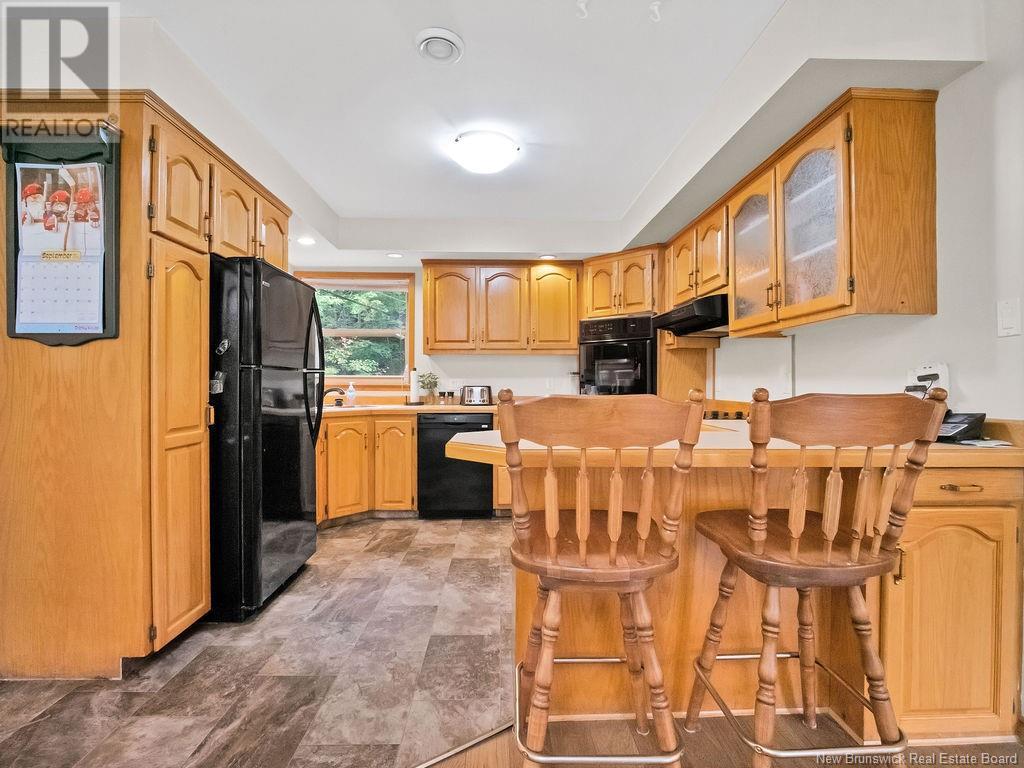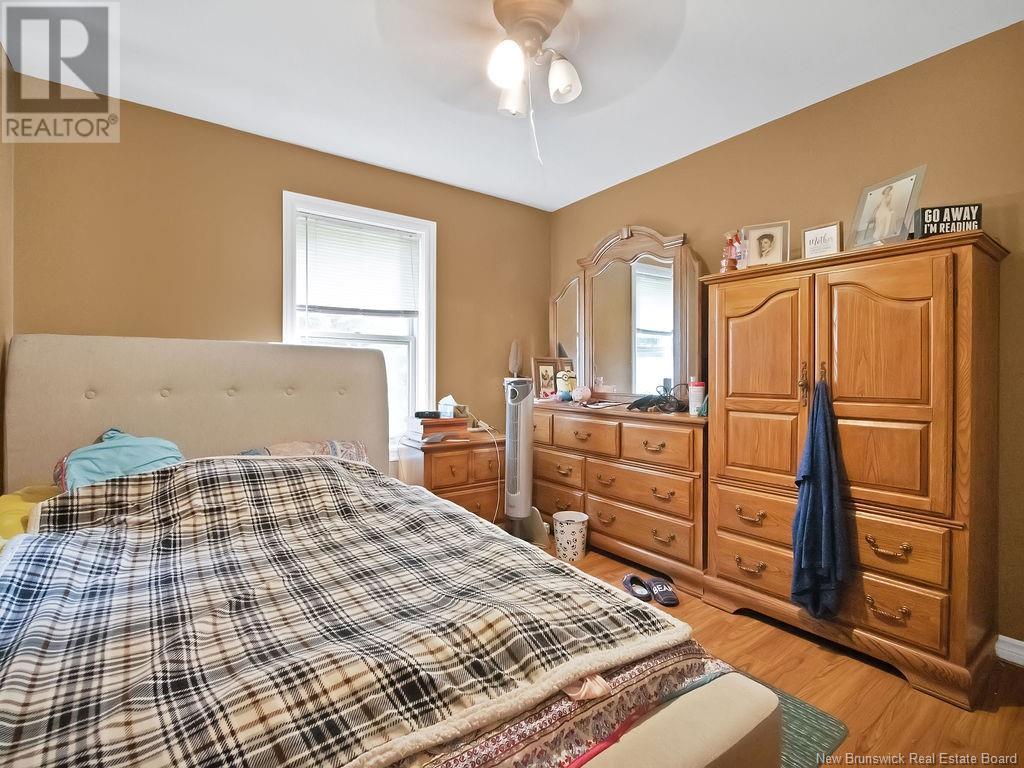123 Canusa Drive Riverview, New Brunswick E1B 2W6
$389,900
Welcome to 123 Canusa Drive, a warm and inviting 3-bedroom, 1.5-bathroom home located in the heart of Riverview, NBa fantastic family community just minutes away from Moncton. This home offers a perfect blend of comfort, convenience, and stunning outdoor spaces, making it ideal for anyone looking to enjoy a peaceful lifestyle with all the perks of nearby city life. Step inside to discover a bright, welcoming space featuring a beautiful sunken living room with a soaring cathedral ceilingperfect for family gatherings, cozy evenings, or entertaining friends. Large windows provide natural light, making the space feel open and airy. The spacious kitchen offers plenty of classic wood cabinetry and space for preparing meals and hosting. The backyard is a real highlightspacious, private, and backing onto a tranquil stream. Its a perfect place for children to explore, adults to unwind, or for hosting summer barbecues. The screened gazebo is an ideal spot for sipping your morning coffee or dining outdoors. This single-level home is easy to maintain and accessible for everyone. Become part of a friendly, family-oriented neighborhood with great schools, parks and playgrounds. Plus, with Moncton just a short drive away, you have easy access to shopping, dining, and entertainment whenever you want. Whether youre starting a family, enjoying retirement, or just seeking a peaceful place to call home, this house is ready to welcome you. (id:55272)
Property Details
| MLS® Number | NB107213 |
| Property Type | Single Family |
| Features | Balcony/deck/patio |
Building
| BathroomTotal | 2 |
| BedroomsAboveGround | 3 |
| BedroomsTotal | 3 |
| ConstructedDate | 1988 |
| CoolingType | Heat Pump |
| ExteriorFinish | Wood |
| FlooringType | Laminate, Hardwood |
| FoundationType | Concrete Slab |
| HalfBathTotal | 1 |
| HeatingType | Baseboard Heaters, Heat Pump |
| SizeInterior | 1678 Sqft |
| TotalFinishedArea | 1678 Sqft |
| Type | House |
| UtilityWater | Municipal Water |
Parking
| Attached Garage |
Land
| AccessType | Year-round Access |
| Acreage | No |
| Sewer | Municipal Sewage System |
| SizeIrregular | 1036 |
| SizeTotal | 1036 M2 |
| SizeTotalText | 1036 M2 |
Rooms
| Level | Type | Length | Width | Dimensions |
|---|---|---|---|---|
| Main Level | Hobby Room | 12'0'' x 10'0'' | ||
| Main Level | Laundry Room | 6'0'' x 6'0'' | ||
| Main Level | Bedroom | 10'4'' x 9'7'' | ||
| Main Level | Bedroom | 11'3'' x 10'3'' | ||
| Main Level | Primary Bedroom | 13'0'' x 11'3'' | ||
| Main Level | Foyer | 14'1'' x 13'4'' | ||
| Main Level | Living Room | 17'0'' x 16'2'' | ||
| Main Level | Dining Room | 14'8'' x 11'7'' | ||
| Main Level | Kitchen | 11'5'' x 9'3'' |
https://www.realtor.ca/real-estate/27500028/123-canusa-drive-riverview
Interested?
Contact us for more information
Ryan Davison
Associate Manager
Moncton Region Office
Moncton, New Brunswick E3B 2M5
Tammy Cook
Salesperson
Moncton Region Office
Moncton, New Brunswick E3B 2M5
Natalie Davison
Salesperson
Moncton Region Office
Moncton, New Brunswick E3B 2M5




























