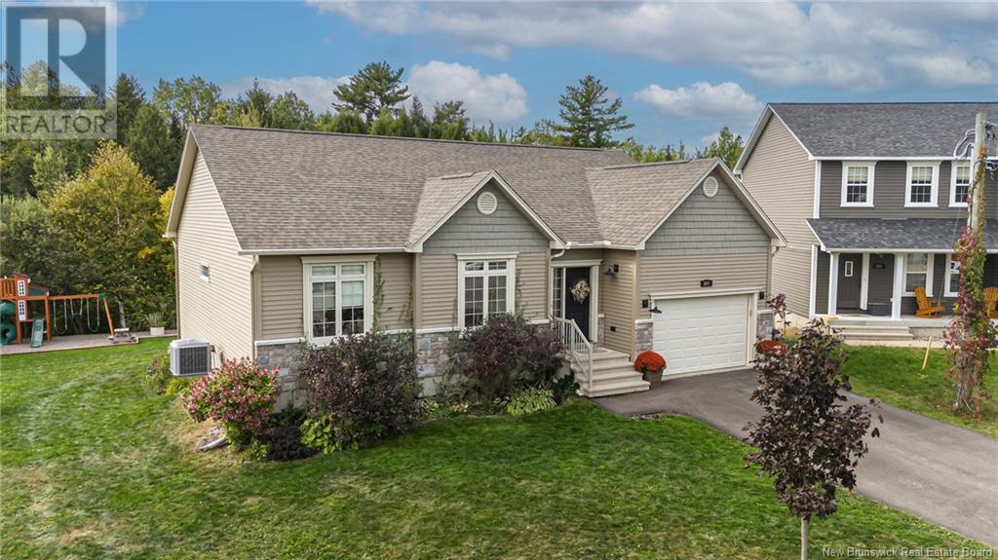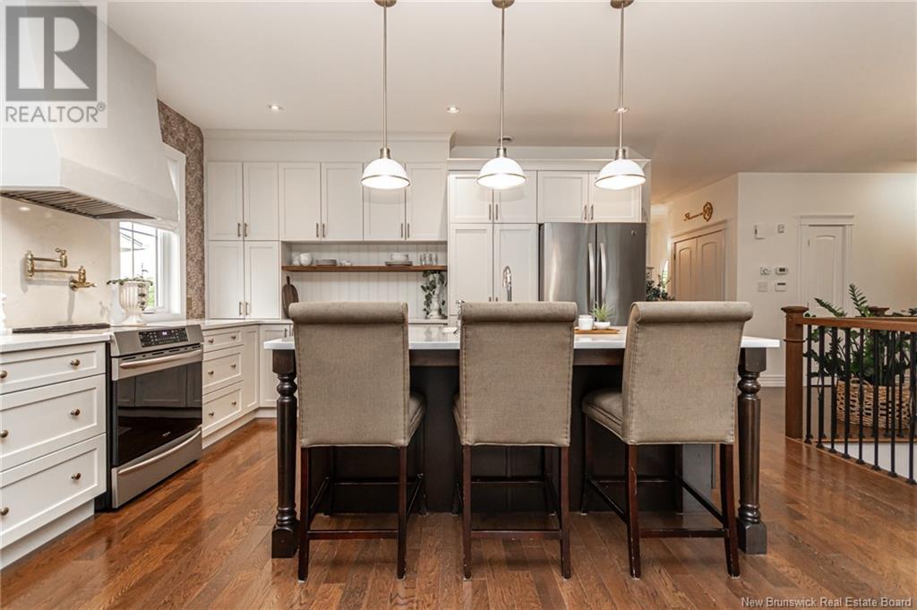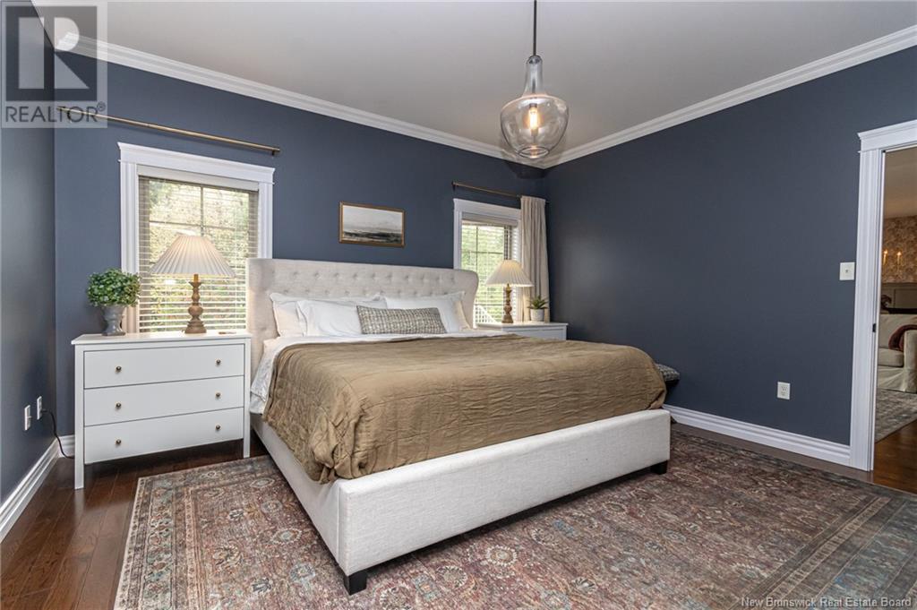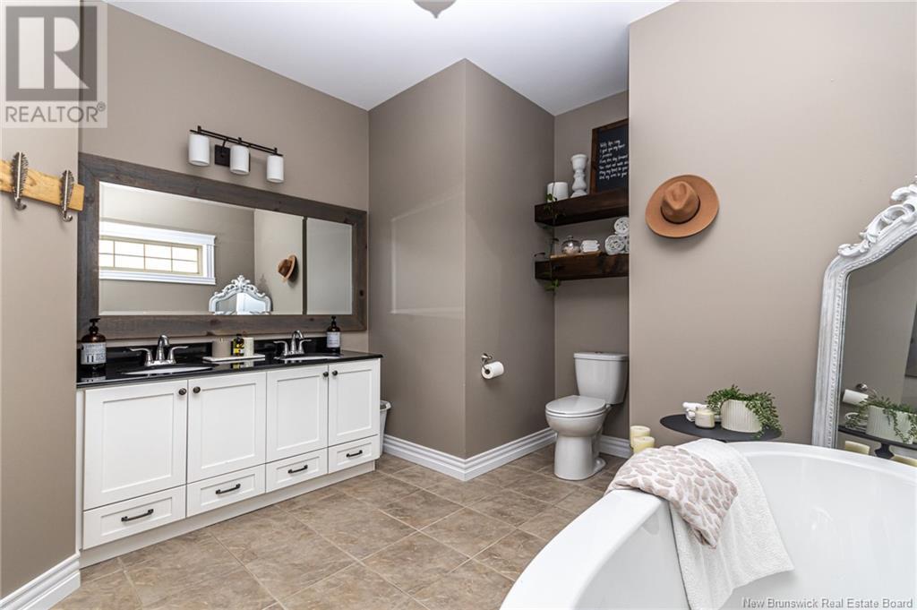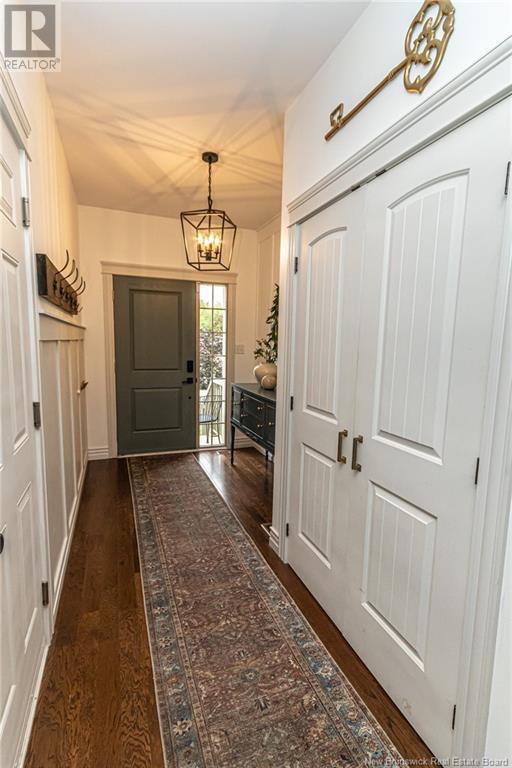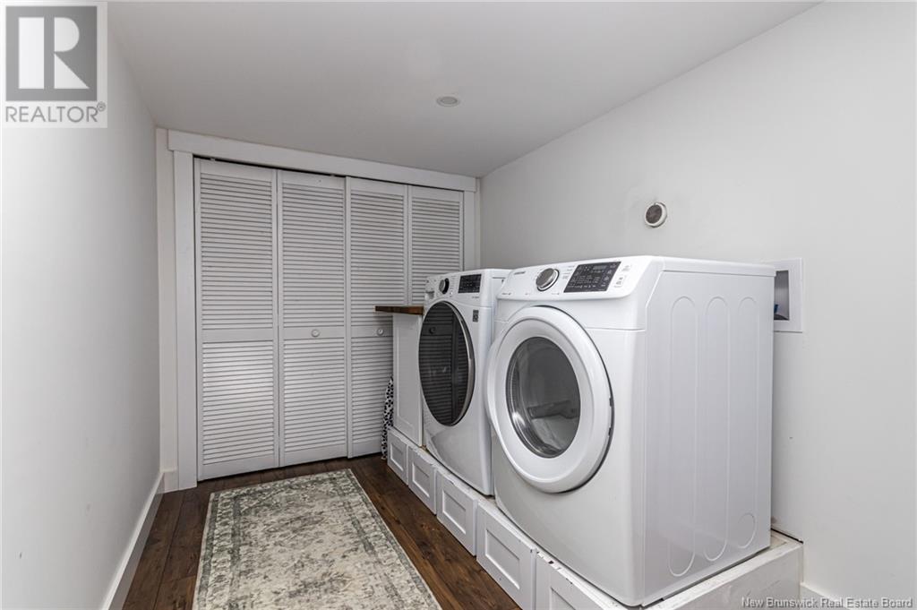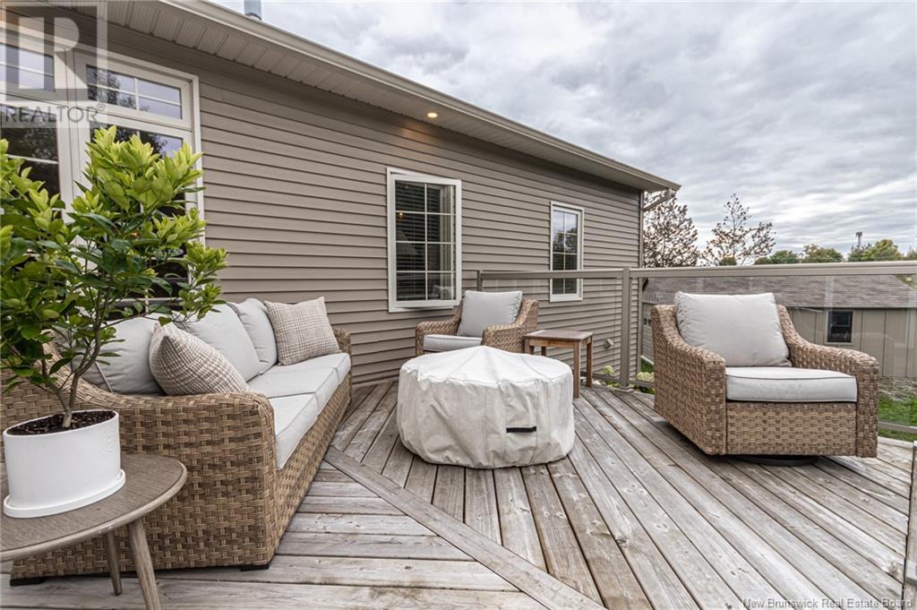207 Dora Drive Fredericton, New Brunswick E3B 9L3
$719,900
This beautifully crafted bungalow blends modern comforts with Pinterest-worthy charm. Nestled on a quiet court, backing onto a private wooded area, this 4-bedroom, 3-bathroom gem features a cozy, open-concept layout filled with natural light. Step inside to find light wood flooring, shiplap walls, and soft neutral tones that create an airy, tranquil atmosphere. The living room boasts a brick mantle with a propane fireplace and large windows, perfect for reading or relaxing. The kitchen is a true centrepiece, with white cabinetry, an appliance garage, pot filler, quartz countertops, and a center island with undermount farmhouse sink. Vintage-inspired brass fixtures complete the look. The adjacent dining area, highlighted by an accent wallpaper wall, creates a warm and inviting atmosphere for meals and entertainment. Expanding this open-concept space is a 4-season sunroom highlighted by a shiplap ceiling, ductless split heat pump, heated flooring, and access to the back deck. The primary bedroom is your private sanctuary, featuring a walk-in closet and a spa-like bathroom with a free-standing soaker tub, stand-up shower, and double vanity. Two additional bedrooms and the main bathroom complete this floor. The finished basement offers a huge open rec room with lots of possibilities. The basements decor mirrors the upstairs with wood accents, soft lighting, and curated touches. A dedicated laundry room, 3rd bathroom, 4th bedroom, and extra storage space complete this space. (id:55272)
Property Details
| MLS® Number | NB106798 |
| Property Type | Single Family |
| EquipmentType | Water Heater |
| Features | Balcony/deck/patio |
| RentalEquipmentType | Water Heater |
| Structure | Shed |
Building
| BathroomTotal | 3 |
| BedroomsAboveGround | 3 |
| BedroomsBelowGround | 1 |
| BedroomsTotal | 4 |
| ArchitecturalStyle | Bungalow |
| ConstructedDate | 2015 |
| CoolingType | Heat Pump |
| ExteriorFinish | Stone, Vinyl |
| FlooringType | Ceramic, Laminate, Wood |
| FoundationType | Concrete |
| HeatingFuel | Electric, Propane |
| HeatingType | Forced Air, Heat Pump |
| StoriesTotal | 1 |
| SizeInterior | 1534 Sqft |
| TotalFinishedArea | 2866 Sqft |
| Type | House |
| UtilityWater | Municipal Water |
Parking
| Attached Garage |
Land
| AccessType | Year-round Access |
| Acreage | No |
| LandscapeFeatures | Landscaped |
| Sewer | Municipal Sewage System |
| SizeIrregular | 901 |
| SizeTotal | 901 M2 |
| SizeTotalText | 901 M2 |
Rooms
| Level | Type | Length | Width | Dimensions |
|---|---|---|---|---|
| Basement | Storage | 15'1'' x 10'6'' | ||
| Basement | Bedroom | 13'6'' x 10'4'' | ||
| Basement | Bath (# Pieces 1-6) | 10'3'' x 8'9'' | ||
| Basement | Laundry Room | 13'9'' x 9'11'' | ||
| Basement | Recreation Room | 43'5'' x 17'11'' | ||
| Main Level | Bath (# Pieces 1-6) | 7'7'' x 6'0'' | ||
| Main Level | Bedroom | 10'11'' x 13'0'' | ||
| Main Level | Bedroom | 11'0'' x 10'6'' | ||
| Main Level | Ensuite | 11'3'' x 13'8'' | ||
| Main Level | Other | 4'5'' x 8'9'' | ||
| Main Level | Primary Bedroom | 14'1'' x 13'1'' | ||
| Main Level | Foyer | 17'8'' x 19'6'' | ||
| Main Level | Sunroom | 13'8'' x 12'6'' | ||
| Main Level | Living Room/dining Room | 25'4'' x 13'2'' | ||
| Main Level | Kitchen | 16'4'' x 10'10'' |
https://www.realtor.ca/real-estate/27490732/207-dora-drive-fredericton
Interested?
Contact us for more information
Dave Watt
Salesperson
2b-288 Union Street
Fredericton, New Brunswick E3A 1E5


