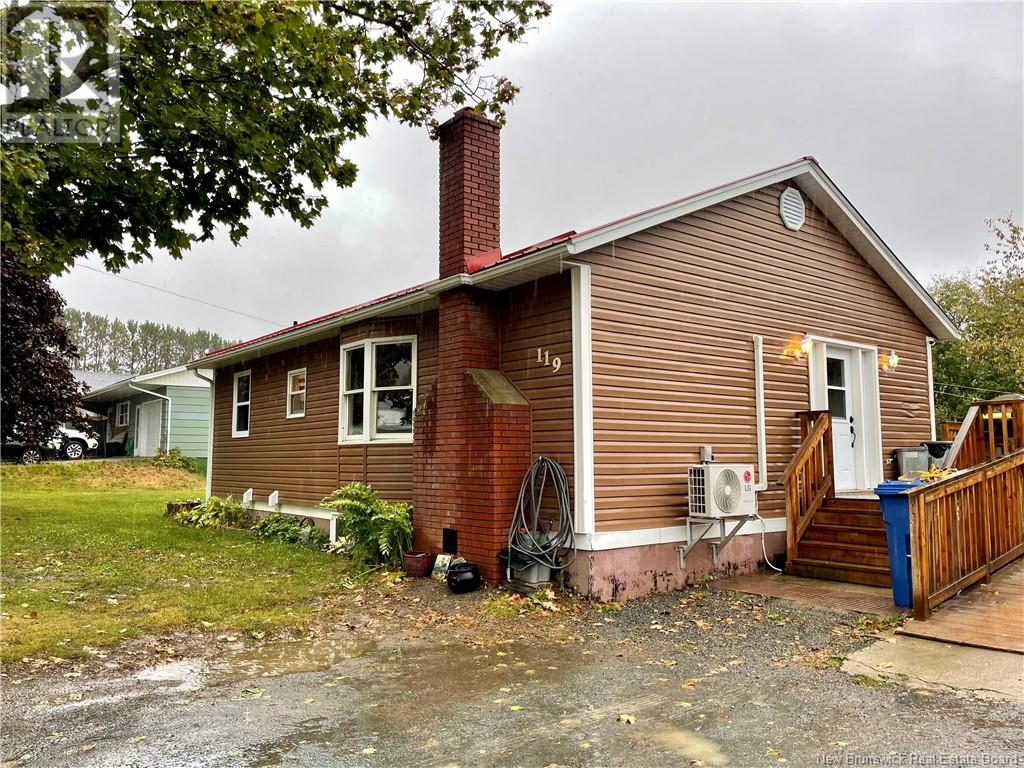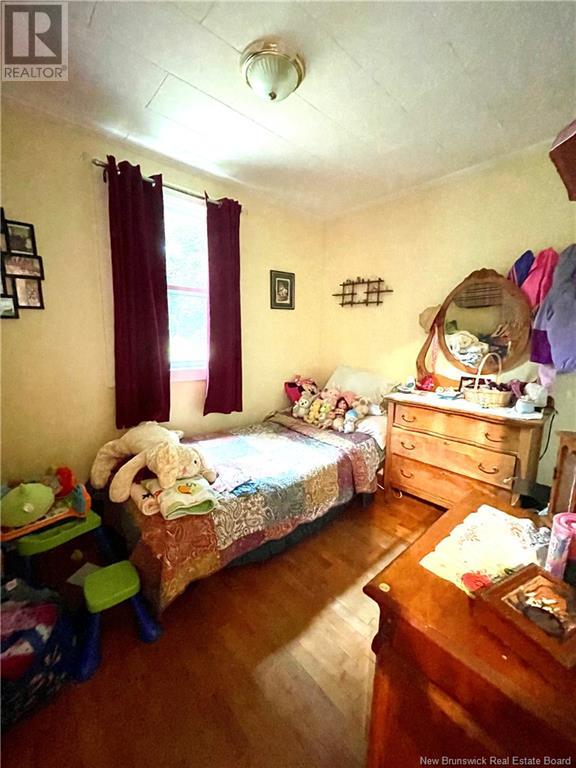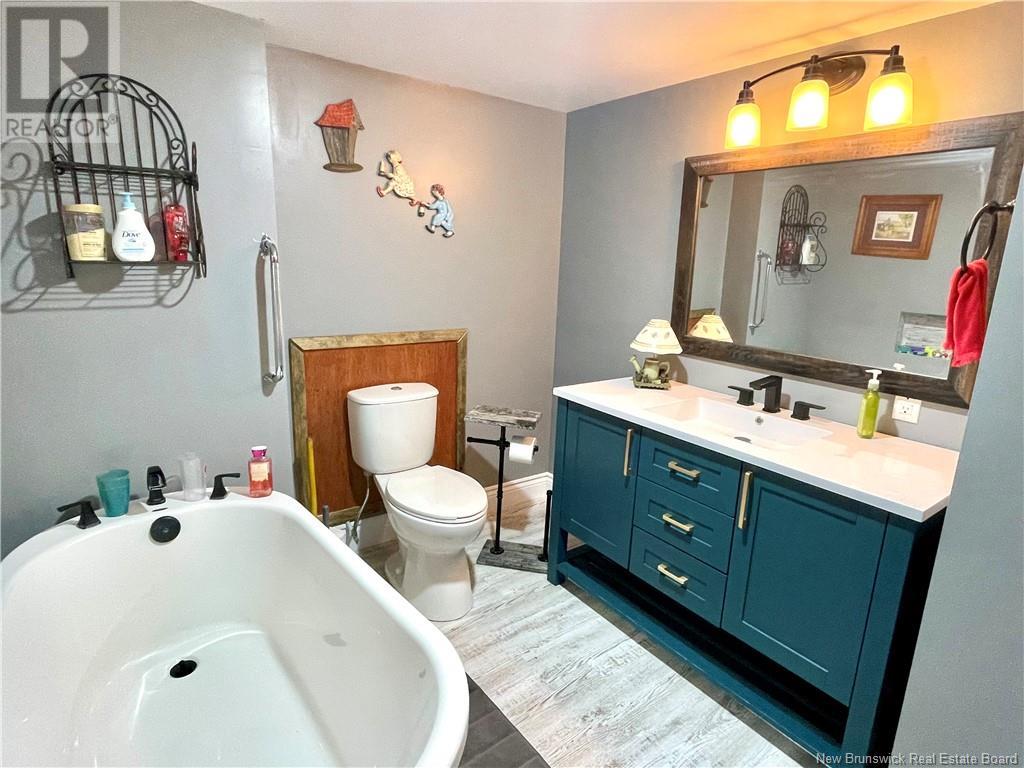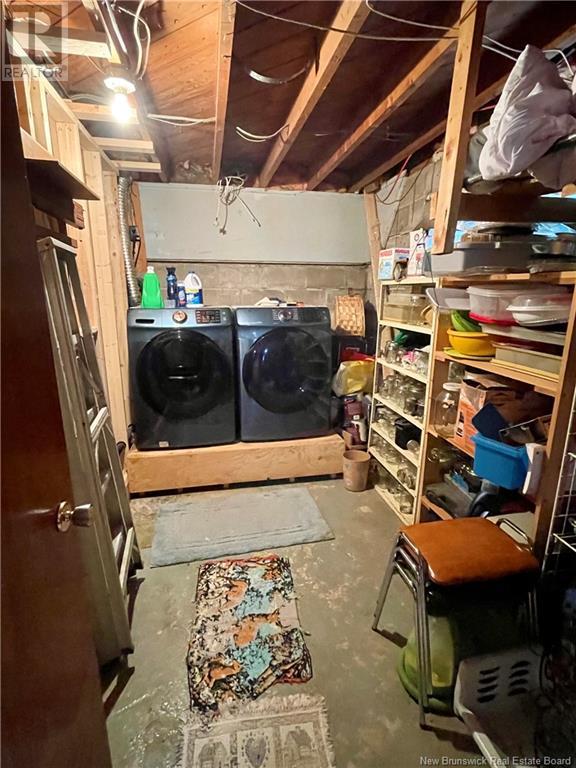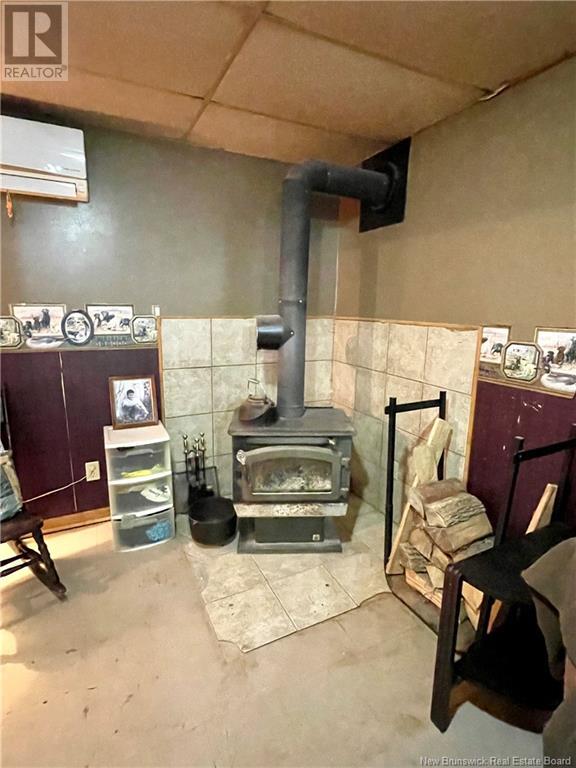119 Glen Avenue Woodstock, New Brunswick E7M 1T5
$235,000
Welcome to this wonderful family home, designed with wheelchair accessibility in mind and offering a perfect blend of comfort and modern updates. The spacious open-concept kitchen, dining, and living area create a welcoming space for family gatherings and entertaining. On the main level, you'll find 2 bedrooms and a full bath, while the walk-out basement boasts an additional 2 bedrooms and full bath with beautiful soaker tub, ideal for extended family or guests. Recent upgrades include a durable metal roof, new siding, updated windows, doors, modern bathrooms, and a large deck. Ductless heat pumps ensure energy efficiency year-round. Located in a family-friendly, well-established neighbourhood, this home is just steps from a playground and ball park. The private backyard is perfect for children or pets to enjoy. With a quick commute to the highway, you'll have easy access to work, shopping, and amenities in both directions. This home offers comfort, convenience, and a perfect setting for making lasting memories! (id:55272)
Property Details
| MLS® Number | NB106842 |
| Property Type | Single Family |
| EquipmentType | Other, Water Heater |
| Features | Sloping, Balcony/deck/patio |
| RentalEquipmentType | Other, Water Heater |
Building
| BathroomTotal | 2 |
| BedroomsAboveGround | 2 |
| BedroomsBelowGround | 2 |
| BedroomsTotal | 4 |
| ConstructedDate | 1970 |
| CoolingType | Heat Pump |
| ExteriorFinish | Vinyl |
| FlooringType | Carpeted, Laminate, Tile, Hardwood |
| FoundationType | Block, Concrete |
| HeatingFuel | Electric, Wood |
| HeatingType | Baseboard Heaters, Heat Pump, Stove |
| SizeInterior | 925 Sqft |
| TotalFinishedArea | 1772 Sqft |
| Type | House |
| UtilityWater | Municipal Water |
Land
| AccessType | Year-round Access |
| Acreage | No |
| LandscapeFeatures | Landscaped |
| Sewer | Municipal Sewage System |
| SizeIrregular | 1419 |
| SizeTotal | 1419 M2 |
| SizeTotalText | 1419 M2 |
Rooms
| Level | Type | Length | Width | Dimensions |
|---|---|---|---|---|
| Basement | Laundry Room | 11'10'' x 7' | ||
| Basement | Family Room | 23'8'' x 11'2'' | ||
| Basement | Bath (# Pieces 1-6) | 9'2'' x 7'10'' | ||
| Basement | Bedroom | 11'2'' x 18' | ||
| Main Level | Bath (# Pieces 1-6) | 8' x 7'8'' | ||
| Main Level | Bedroom | 8' x 10' | ||
| Main Level | Primary Bedroom | 13' x 11'8'' | ||
| Main Level | Living Room | 12' x 18' | ||
| Main Level | Dining Room | 9' x 11'8'' | ||
| Main Level | Kitchen | 11'2'' x 13'4'' |
https://www.realtor.ca/real-estate/27474056/119-glen-avenue-woodstock
Interested?
Contact us for more information
Carla Hunter-Kingston
Salesperson
283 St. Mary's Street
Fredericton, New Brunswick E3A 2S5




