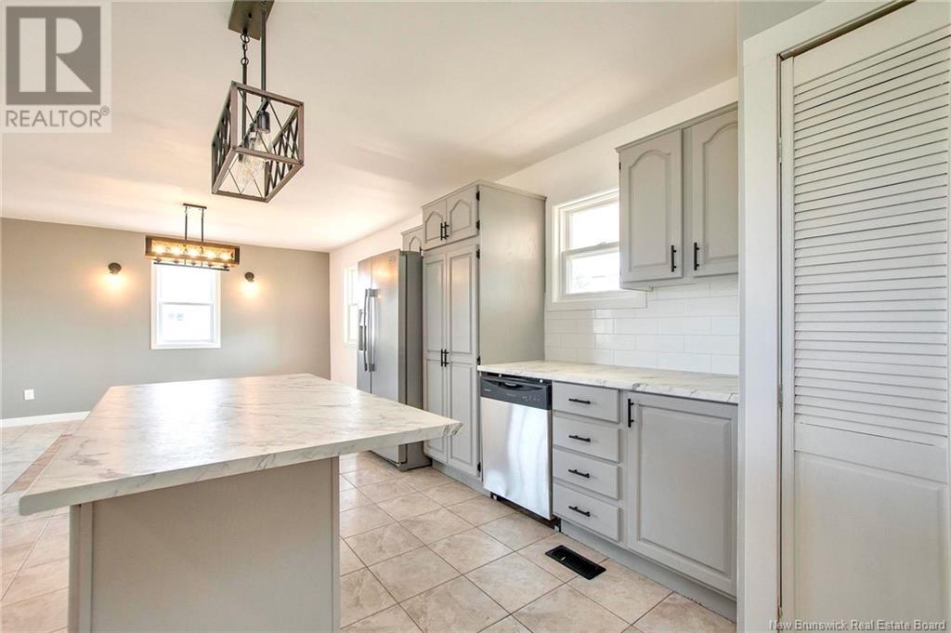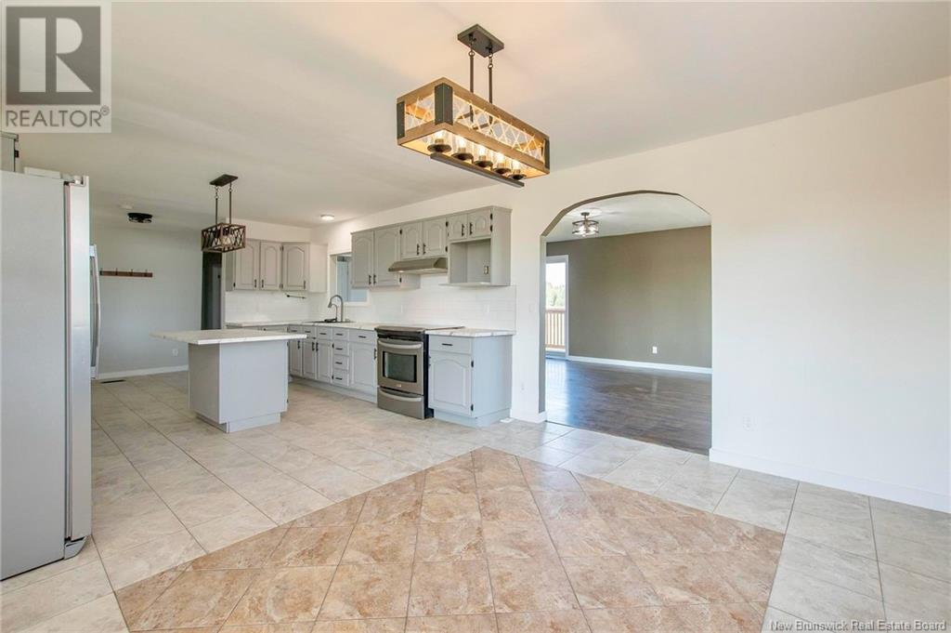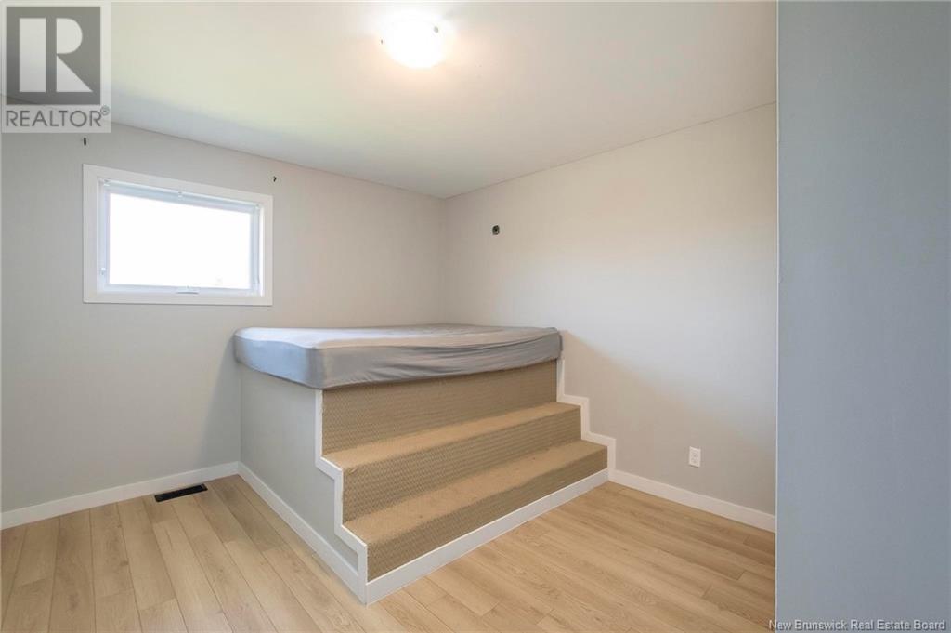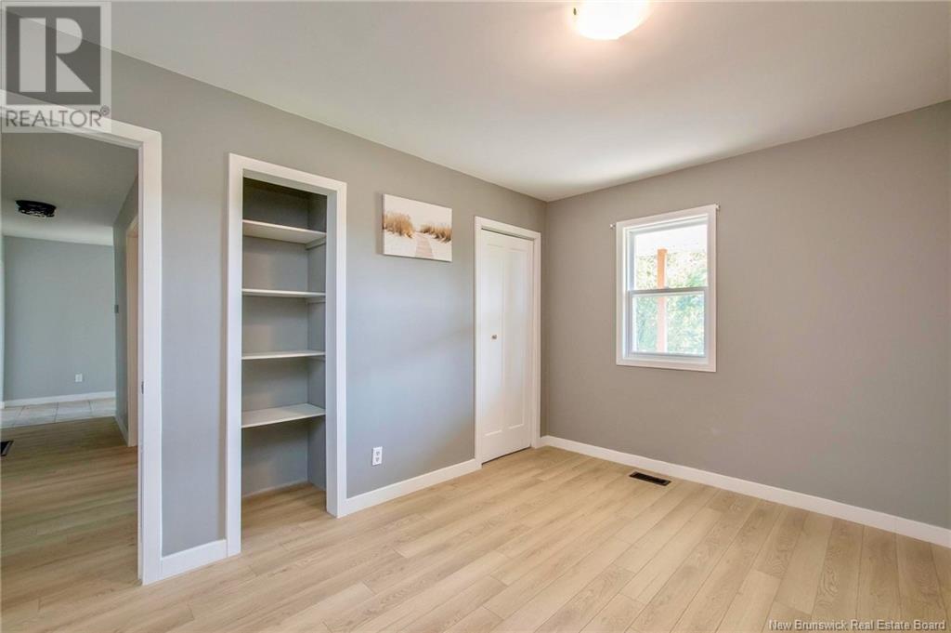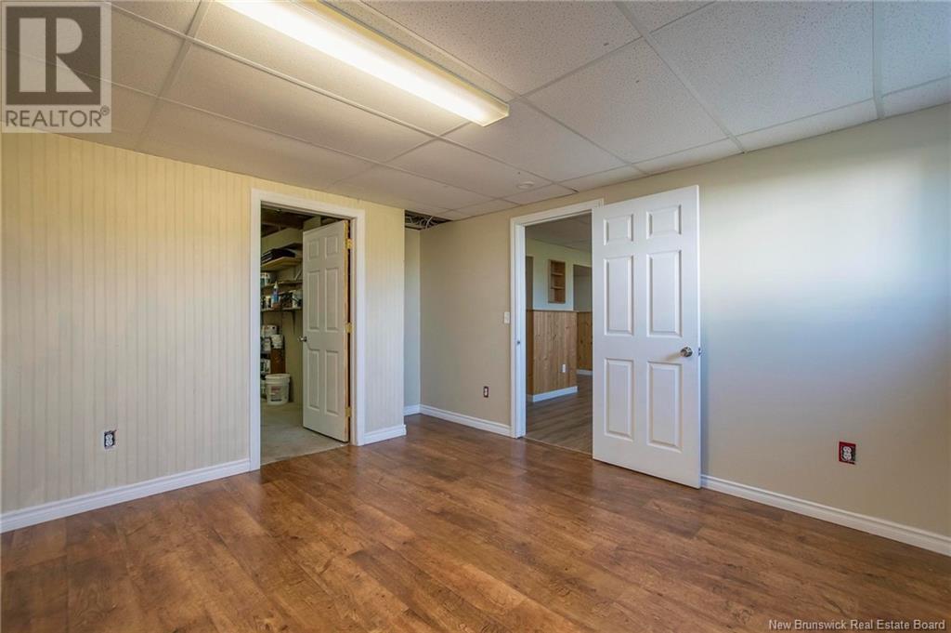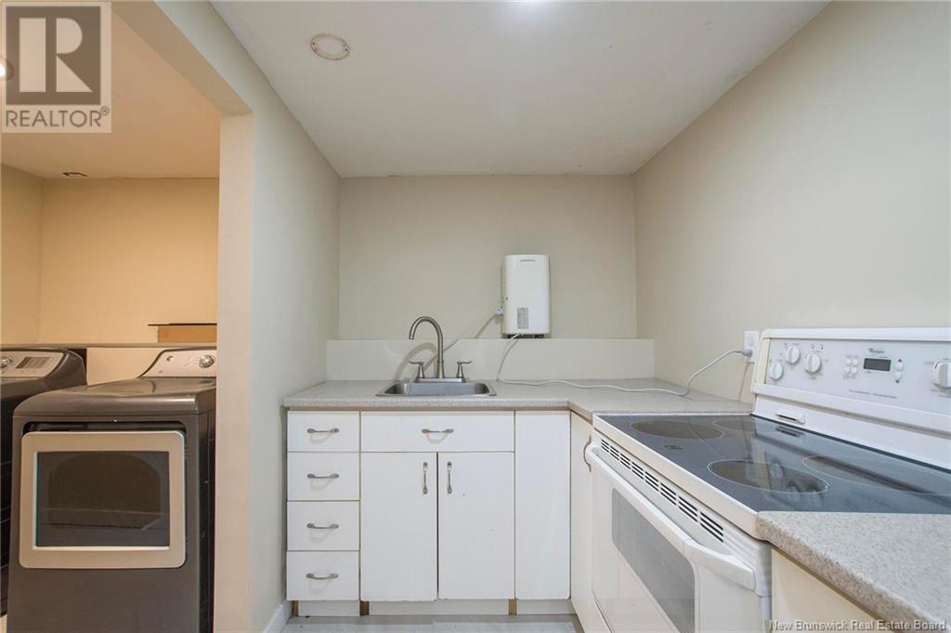63 King St Sackville, New Brunswick E4L 3G4
$374,900
Extra large 3 plus 2 bedroom, 2 bathroom bungalow in town close to all amenities and schools. Through the front door you will see a large entry leading to the spacious updated kitchen, with lots of cabinets and counter space and convenient island. Kitchen opens to a large dining room, which leads to an extra large living room area with lots of windows, an electric fireplace and patio door to the large backyard. Also on the main floor are 3 good sized bedrooms and an updated 4 piece bath with corner jet tub and separate stand up shower. Modern lighting and freshly painted. Down stairs can be accessed from the main floor or from the separate entrance at the back of the home. Perfect for an in-law suite! With 2 non conforming bedrooms, a family/living room and a kitchenette which includes a laundry area. 3 piece bath and utility room completes the downstairs. This home is heated and cooled with a ducted heat pump. Sitting on an acre property with a circular driveway. Includes a 18x24 garage. So many upgrades have been done to modernize this beautiful home with so much potential! Call or text for more information. Only 30 Minites to Moncton and 15 minutes to Amherst NS. (id:55272)
Property Details
| MLS® Number | NB106635 |
| Property Type | Single Family |
| Features | Level Lot, Balcony/deck/patio |
Building
| BathroomTotal | 2 |
| BedroomsAboveGround | 3 |
| BedroomsBelowGround | 2 |
| BedroomsTotal | 5 |
| BasementType | Full |
| ExteriorFinish | Vinyl |
| FlooringType | Laminate, Tile |
| FoundationType | Concrete |
| HeatingFuel | Electric |
| SizeInterior | 1403 Sqft |
| TotalFinishedArea | 2520 Sqft |
| Type | House |
| UtilityWater | Municipal Water |
Parking
| Detached Garage |
Land
| AccessType | Year-round Access |
| Acreage | Yes |
| LandscapeFeatures | Landscaped |
| Sewer | Municipal Sewage System |
| SizeIrregular | 4102 |
| SizeTotal | 4102 M2 |
| SizeTotalText | 4102 M2 |
Rooms
| Level | Type | Length | Width | Dimensions |
|---|---|---|---|---|
| Basement | Storage | X | ||
| Basement | Utility Room | X | ||
| Basement | Laundry Room | 6' x 6'3'' | ||
| Basement | Bedroom | 14'7'' x 12'7'' | ||
| Basement | Bedroom | 12'1'' x 15'2'' | ||
| Basement | 3pc Bathroom | 10'1'' x 6' | ||
| Basement | Kitchen | 18'4'' x 6'5'' | ||
| Basement | Family Room | 16'7'' x 12'1'' | ||
| Basement | Recreation Room | 25'5'' x 13'2'' | ||
| Main Level | Primary Bedroom | 14' x 13'5'' | ||
| Main Level | Bedroom | 11'5'' x 13'5'' | ||
| Main Level | Bedroom | 9'4'' x 13'5'' | ||
| Main Level | 4pc Bathroom | 14'3'' x 9'3'' | ||
| Main Level | Living Room | 24'10'' x 13'5'' | ||
| Main Level | Dining Room | 10'10'' x 13'5'' | ||
| Main Level | Kitchen | 13'11'' x 13'5'' | ||
| Main Level | Foyer | X |
https://www.realtor.ca/real-estate/27459063/63-king-st-sackville
Interested?
Contact us for more information
Jennifer Jones
Associate Manager
1000 Unit 101 St George Blvd
Moncton, New Brunswick E1E 4M7








