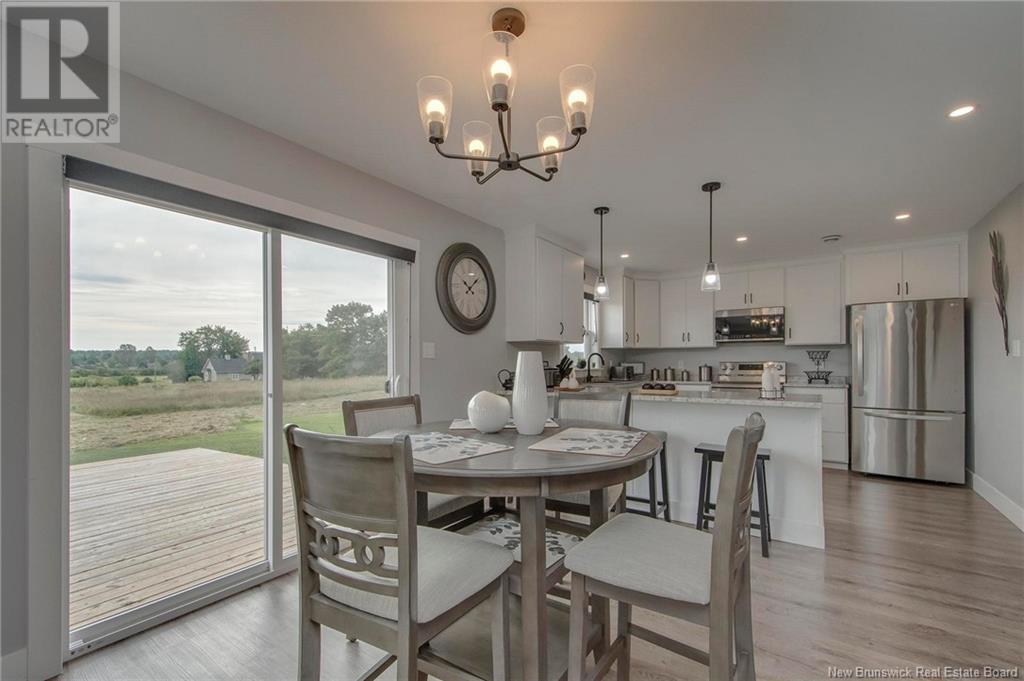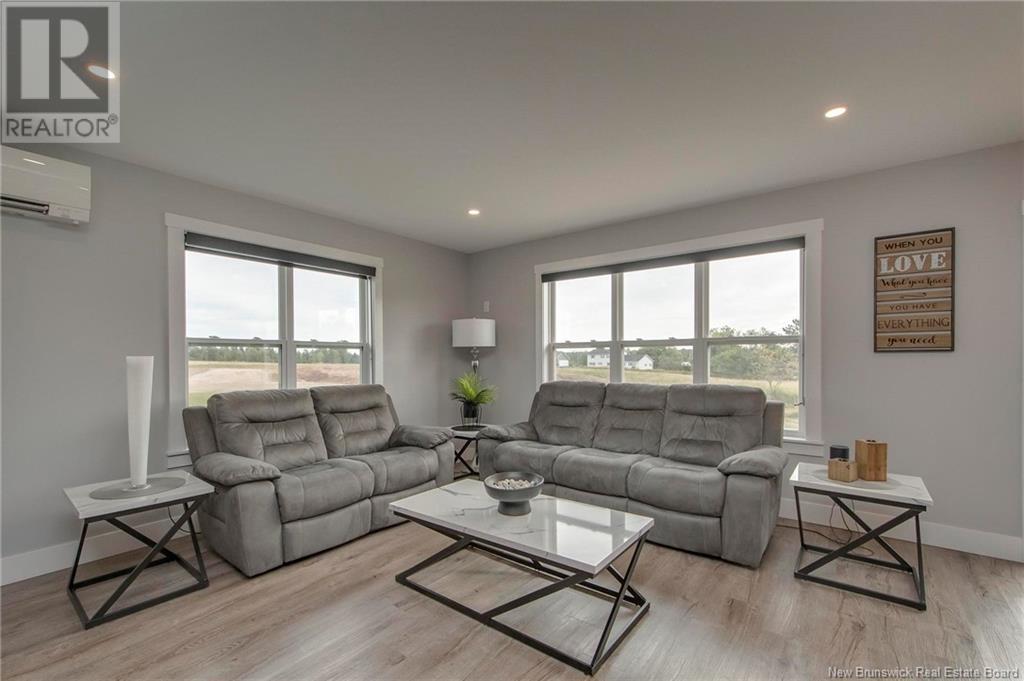3 Fawcett Avenue Petitcodiac, New Brunswick E4Z 4H3
$430,000
Welcome to 3 Fawcett Ave in beautiful Petitcodiac. This one level, 2 bedroom/2 Bathroom home was built in 2022. It features an attached garage as well as a detached garage and paved driveway. Inside the home has many great features including custom cabinets, luxury vinyl flooring, in-floor heating, generator panel, pot lights around the entire outside, as well as a laundry room, an open concept design and two mini-splits. Viewings are available anytime, so call or text now to book your favorite REALTOR ® for your viewing! (id:55272)
Property Details
| MLS® Number | NB105633 |
| Property Type | Single Family |
| Features | Balcony/deck/patio |
Building
| BathroomTotal | 2 |
| BedroomsAboveGround | 2 |
| BedroomsTotal | 2 |
| ConstructedDate | 2022 |
| CoolingType | Heat Pump |
| ExteriorFinish | Vinyl |
| FlooringType | Vinyl |
| FoundationType | Concrete, Concrete Slab |
| HeatingType | Heat Pump, Radiant Heat |
| SizeInterior | 1371 Sqft |
| TotalFinishedArea | 1371 Sqft |
| Type | House |
| UtilityWater | Drilled Well, Well |
Parking
| Attached Garage | |
| Detached Garage |
Land
| Acreage | No |
| Sewer | Municipal Sewage System |
| SizeIrregular | 1455 |
| SizeTotal | 1455 M2 |
| SizeTotalText | 1455 M2 |
Rooms
| Level | Type | Length | Width | Dimensions |
|---|---|---|---|---|
| Main Level | 3pc Bathroom | 11'2'' x 5'8'' | ||
| Main Level | Bedroom | 15'9'' x 12'8'' | ||
| Main Level | 3pc Ensuite Bath | 5'1'' x 8'1'' | ||
| Main Level | Bedroom | 16'0'' x 11'11'' | ||
| Main Level | Laundry Room | 15'0'' x 8'7'' | ||
| Main Level | Kitchen | 18'0'' x 12'7'' | ||
| Main Level | Living Room/dining Room | 18'0'' x 15'4'' |
https://www.realtor.ca/real-estate/27392369/3-fawcett-avenue-petitcodiac
Interested?
Contact us for more information
Jason Duguay
Salesperson
1000 Unit 101 St George Blvd
Moncton, New Brunswick E1E 4M7






































