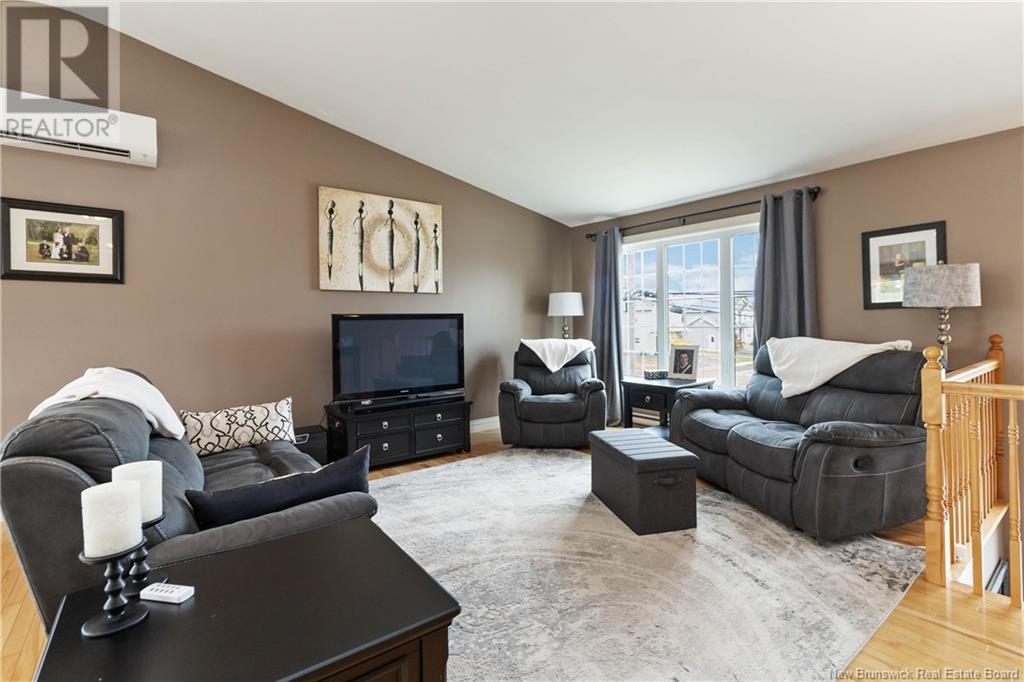96 Forest Grove Road Moncton, New Brunswick E1G 5K5
$634,900
Welcome to 96 Forest Grove Road - a spacious 4-bedroom, 3-bathroom home located in the desirable North End. This property offers a bright and open main floor featuring a large kitchen, dining, and living area which is perfect for family gatherings and entertaining. The main floor includes 3 bedrooms. The primary bedroom has a walk-in closet and a private ensuite. The main bathroom conveniently houses the laundry facilities. The lower level offers a 1-bedroom in-law suite that is filled with tons of natural light. It has its own separate entrance, bathroom, laundry, an extra room that could be used as an office or non-conforming bedroom, and a spacious living room. The rooms are large with plenty of space for a growing or multi-generational family. Outside, you will find a fenced-in yard, ideal for kids or pets, a paved driveway, and an attached one car garage. Plus, with 5 mini splits throughout, youll enjoy optimal comfort year-round. This home is perfect for families or those looking for an income property in one of Monctons most sought-after neighborhoods!! (id:55272)
Property Details
| MLS® Number | NB105518 |
| Property Type | Single Family |
| Features | Balcony/deck/patio |
| Structure | Shed |
Building
| BathroomTotal | 3 |
| BedroomsAboveGround | 4 |
| BedroomsTotal | 4 |
| ArchitecturalStyle | 2 Level |
| ConstructedDate | 2009 |
| CoolingType | Air Conditioned, Heat Pump |
| ExteriorFinish | Vinyl |
| FlooringType | Ceramic, Hardwood |
| HeatingType | Baseboard Heaters, Heat Pump |
| SizeInterior | 2586 Sqft |
| TotalFinishedArea | 2586 Sqft |
| Type | House |
| UtilityWater | Municipal Water |
Parking
| Attached Garage | |
| Garage |
Land
| Acreage | No |
| Sewer | Municipal Sewage System |
| SizeIrregular | 808 |
| SizeTotal | 808 M2 |
| SizeTotalText | 808 M2 |
Rooms
| Level | Type | Length | Width | Dimensions |
|---|---|---|---|---|
| Basement | Office | 7'4'' x 11'6'' | ||
| Basement | Living Room | 20'1'' x 15'2'' | ||
| Basement | Bedroom | 11'10'' x 14'9'' | ||
| Basement | 3pc Bathroom | 7'9'' x 11'9'' | ||
| Basement | Kitchen | 11'10'' x 11'5'' | ||
| Basement | Dining Room | 11'10'' x 11'5'' | ||
| Main Level | Foyer | 7'0'' x 8'11'' | ||
| Main Level | 3pc Ensuite Bath | 10'8'' x 5'0'' | ||
| Main Level | Primary Bedroom | 13'5'' x 13'9'' | ||
| Main Level | Bedroom | 11'0'' x 14'0'' | ||
| Main Level | Bedroom | 10'4'' x 14'0'' | ||
| Main Level | 4pc Bathroom | 10'8'' x 8'3'' | ||
| Main Level | Kitchen | 10'5'' x 10'6'' | ||
| Main Level | Dining Room | 10'0'' x 10'6'' | ||
| Main Level | Living Room | 17'0'' x 21'9'' |
https://www.realtor.ca/real-estate/27384591/96-forest-grove-road-moncton
Interested?
Contact us for more information
Denise Oickle
Salesperson
Moncton Region Office
Moncton, New Brunswick E3B 2M5
Marc Gallant
Salesperson
Moncton Region Office
Moncton, New Brunswick E3B 2M5






































