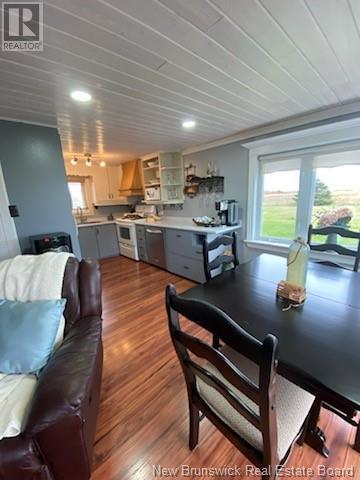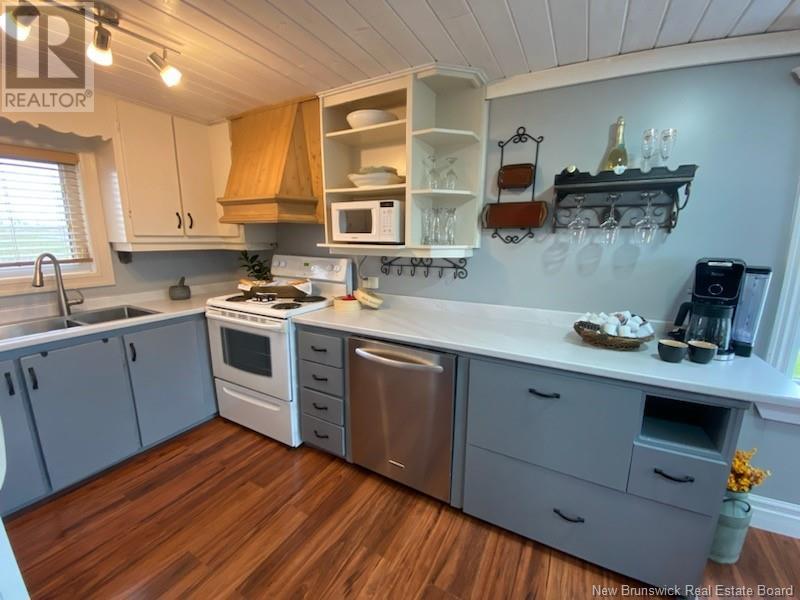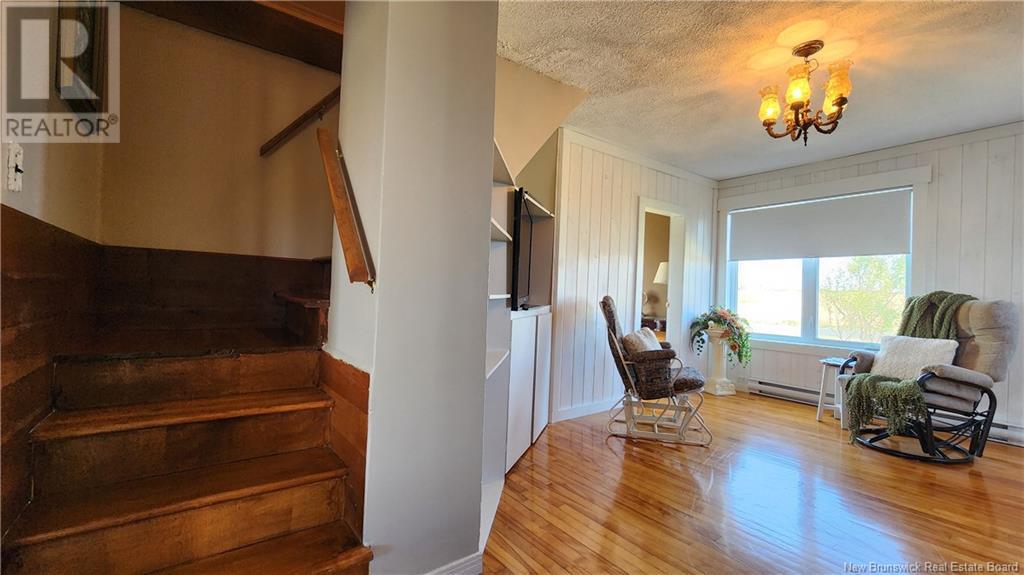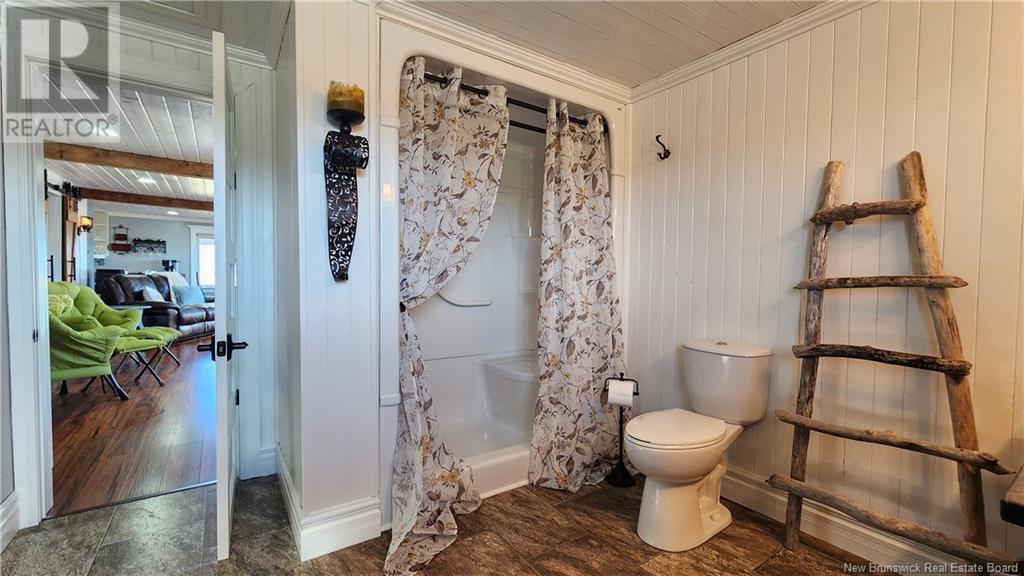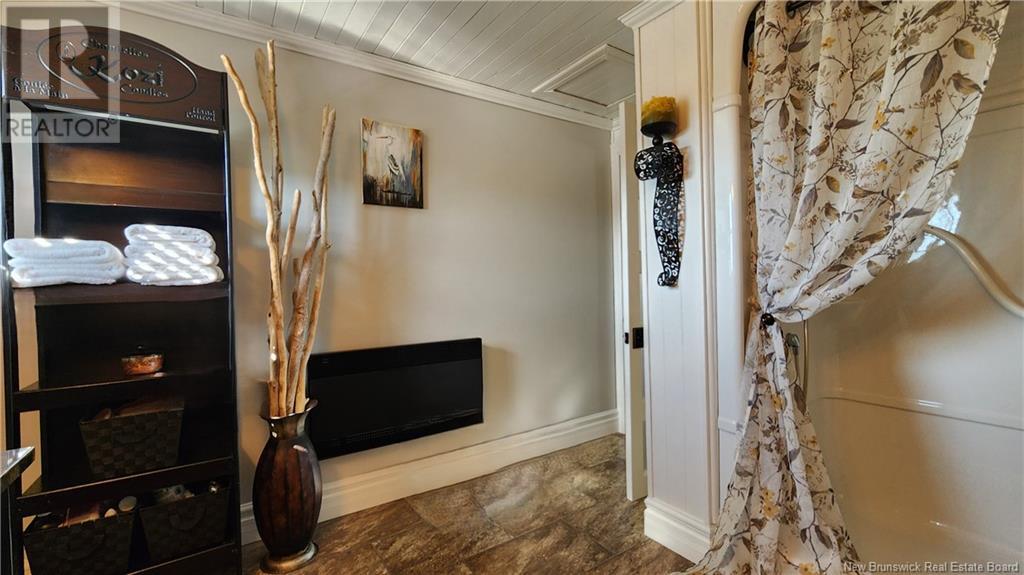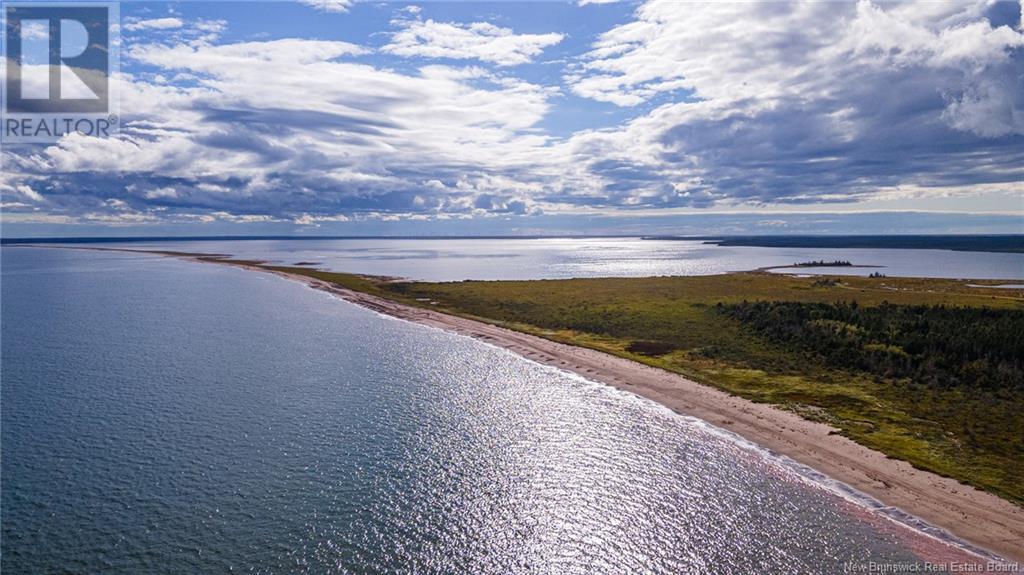1645 Ch. Wilson Point Miscou, New Brunswick E8T 2G8
$350,000
This house located at 1645 Chemin Wilson in Miscou is a true sanctuary, nestled on over three acres of land with direct beach access and views of the Golf of Saint Laurent. The property offers a private beach, perfect for peaceful walks and creating unforgettable moments with family, friends, and even your pets. The home features an open-concept layout connecting the kitchen, dining room, and living room, making it ideal for engaging conversations with loved ones. It includes four bedrooms, a renovated bathroom, a separate laundry room, and a second living room for relaxation. Miscou Island is a natural treasure, known for its bird-watching center, stunning beaches, lighthouse, and peat bogs that transform into a magical place in the fall. The island also offers striped bass fishing, kite surfing, and the sight of fishing boats and occasionally cruise ships. It has a campground, several public beaches, and a seasonal restaurant, Chez Steve. This home is perfect for all generations, promising exceptional days as you enjoy the beauty of the waterfront view. The sound of the waves will lull you into a state of relaxation, making this a true oasis where you can retreat and savor the natural spectacle it offers. (id:55272)
Property Details
| MLS® Number | NB105512 |
| Property Type | Single Family |
| Features | Level Lot, Balcony/deck/patio |
| Structure | Shed |
| WaterFrontType | Waterfront On Ocean |
Building
| BathroomTotal | 1 |
| BedroomsAboveGround | 4 |
| BedroomsTotal | 4 |
| BasementType | Crawl Space |
| ConstructedDate | 1970 |
| CoolingType | Heat Pump |
| ExteriorFinish | Vinyl |
| FlooringType | Ceramic, Laminate, Hardwood, Wood |
| FoundationType | Concrete |
| HeatingFuel | Electric |
| HeatingType | Baseboard Heaters, Heat Pump |
| SizeInterior | 1150 Sqft |
| TotalFinishedArea | 1150 Sqft |
| Type | House |
| UtilityWater | Dug Well, Well |
Land
| AccessType | Year-round Access |
| Acreage | Yes |
| LandscapeFeatures | Landscaped |
| Sewer | Septic System |
| SizeIrregular | 3.5 |
| SizeTotal | 3.5 Ac |
| SizeTotalText | 3.5 Ac |
Rooms
| Level | Type | Length | Width | Dimensions |
|---|---|---|---|---|
| Second Level | Office | 5'9'' x 6'7'' | ||
| Second Level | Bedroom | 8'5'' x 13'2'' | ||
| Second Level | Bedroom | 6'6'' x 14'5'' | ||
| Main Level | 3pc Bathroom | 9'0'' x 10'0'' | ||
| Main Level | Bedroom | 9'0'' x 8'5'' | ||
| Main Level | Primary Bedroom | 10'8'' x 10'0'' | ||
| Main Level | Living Room | 10'0'' x 17'0'' | ||
| Main Level | Family Room | 15'0'' x 12'0'' | ||
| Main Level | Dining Room | 8'5'' x 8'5'' | ||
| Main Level | Kitchen | 11'5'' x 8'5'' |
https://www.realtor.ca/real-estate/27387000/1645-ch-wilson-point-miscou
Interested?
Contact us for more information
Anita Savoie
Salesperson
401 Rue Georges Est
Tracadie, New Brunswick E1X 1B3












