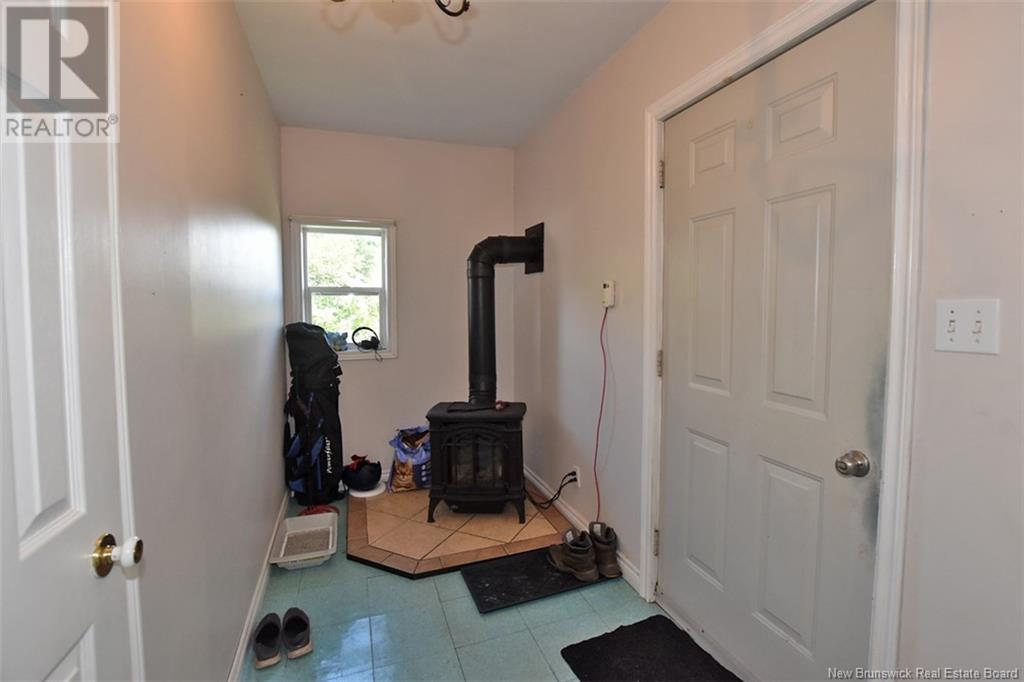181 Sunbury Drive Fredericton Junction, New Brunswick E5L 1R5
$179,900
Lovely 1.5 storey in central Fredericton Junction. As you walk into the home you are greeted with large entry which includes a propane fireplace. The home offers the primary, bath, and laundry on the main level. It has a spacious kitchen dining. As well as a large living room. The second story boast 3 graciously sized bedrooms. The storage shed is 20'x20' which is large enough to fill all your storage and hobbying needs. (id:55272)
Property Details
| MLS® Number | NB105611 |
| Property Type | Single Family |
| EquipmentType | Propane Tank |
| Features | Balcony/deck/patio |
| RentalEquipmentType | Propane Tank |
Building
| BathroomTotal | 1 |
| BedroomsAboveGround | 4 |
| BedroomsTotal | 4 |
| ConstructedDate | 1943 |
| CoolingType | Heat Pump |
| ExteriorFinish | Vinyl |
| FlooringType | Carpeted, Vinyl |
| FoundationType | Stone |
| HeatingFuel | Propane |
| HeatingType | Baseboard Heaters, Heat Pump |
| SizeInterior | 1185 Sqft |
| TotalFinishedArea | 1185 Sqft |
| Type | House |
| UtilityWater | Municipal Water |
Land
| AccessType | Year-round Access |
| Acreage | No |
| LandscapeFeatures | Landscaped |
| Sewer | Municipal Sewage System |
| SizeIrregular | 2023 |
| SizeTotal | 2023 M2 |
| SizeTotalText | 2023 M2 |
Rooms
| Level | Type | Length | Width | Dimensions |
|---|---|---|---|---|
| Second Level | Bedroom | 9'0'' x 7'3'' | ||
| Second Level | Bedroom | 8'9'' x 15'0'' | ||
| Second Level | Bedroom | 9'0'' x 8'0'' | ||
| Main Level | Living Room | 8'3'' x 15'0'' | ||
| Main Level | Kitchen | 14'0'' x 15'3'' | ||
| Main Level | Bath (# Pieces 1-6) | 8'0'' x 8'0'' | ||
| Main Level | Laundry Room | 8'0'' x 7'0'' | ||
| Main Level | Primary Bedroom | 11'6'' x 9'6'' | ||
| Main Level | Other | 15'0'' x 5'3'' |
https://www.realtor.ca/real-estate/27388025/181-sunbury-drive-fredericton-junction
Interested?
Contact us for more information
Jennifer Vanoord
Salesperson
Fredericton, New Brunswick E3B 2M5




























