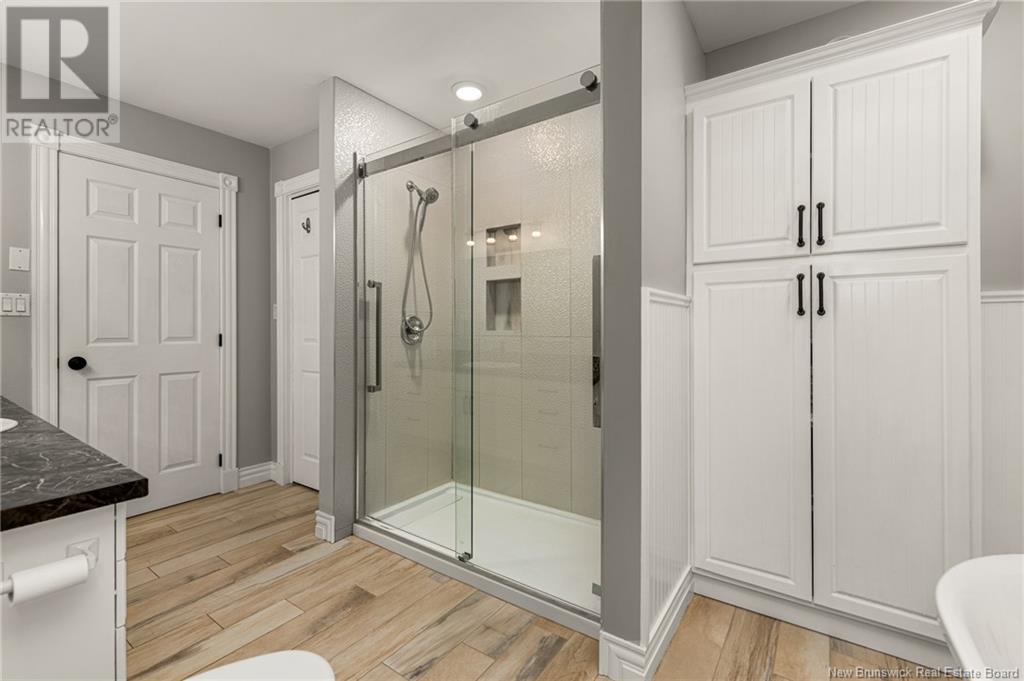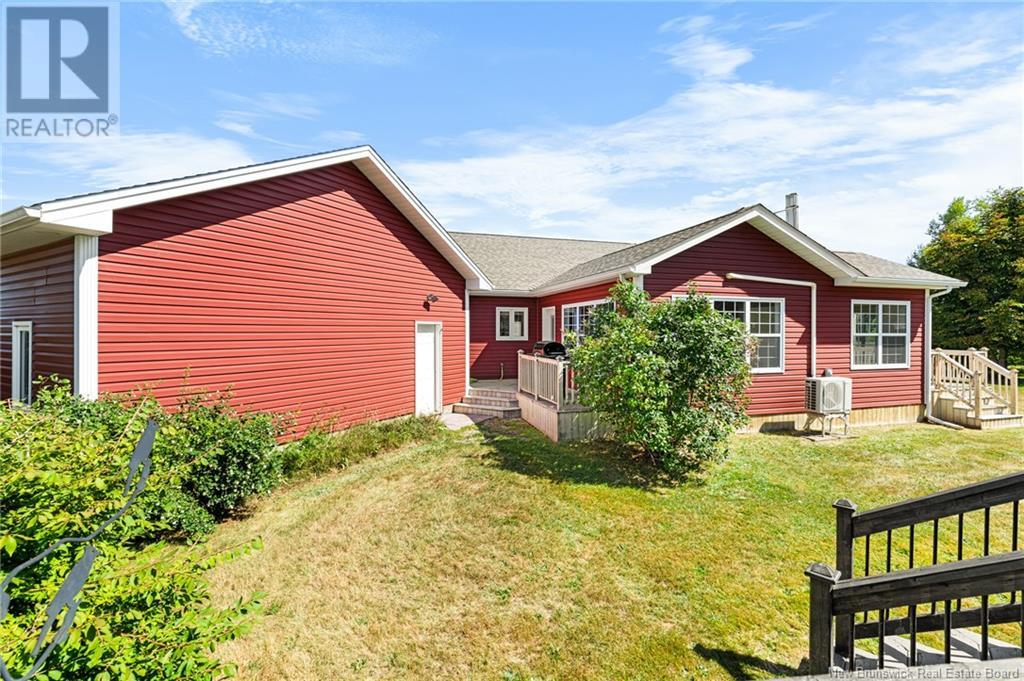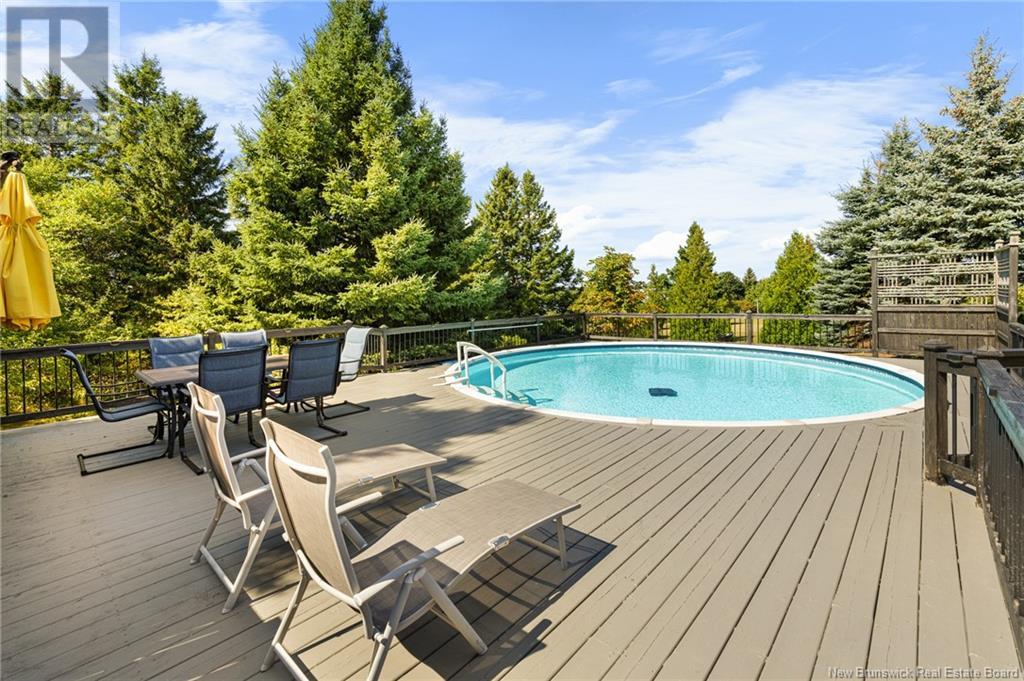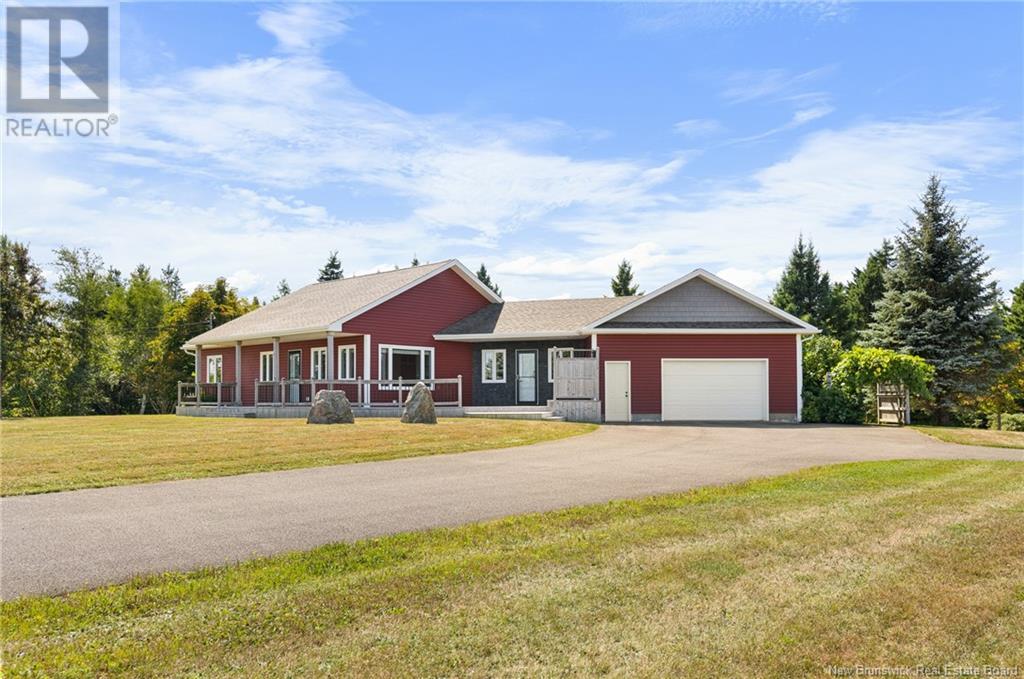100 Dupuis Cocagne, New Brunswick E4R 2P3
$509,900
PRIVACY / HEATED SALT WATER POOL / DOUBLE ATTACHED GARAGE / LARGE STORAGE SHED / IN-LAW SUITE POTENTIAL / ENERGY EFFICIENT. Welcome to 100 PROM Dupuis in Cocagne, NB. This large bungalow is sure to exceed your expectations! The main level offers a mudroom, large living room (currently used as a formal dining area), large kitchen with plenty of cabinets, built-in beverage fridge, trash compactor, centre island packaged with quality appliances. The main level is completed by a massive main level family room, office, generous primary bedroom as well as a 2nd bedroom with separate walk-in closet. The finished lower level offers another extra-large family room, full bathroom, kitchen, bedroom and offers storage. The exterior grounds are manicured and feature a 24' heated salt water pool, views of the Cocagne River & Marina. Located 30 KM from the International Airport and 22 minutes to Moncton this address makes it ideal for families looking for privacy without sacrificing access to amenities. Call today to arrange your private tour. (id:55272)
Property Details
| MLS® Number | NB105313 |
| Property Type | Single Family |
| Features | Level Lot, Conservation/green Belt, Balcony/deck/patio |
| PoolType | Above Ground Pool |
| Structure | Shed |
Building
| BathroomTotal | 2 |
| BedroomsAboveGround | 2 |
| BedroomsBelowGround | 1 |
| BedroomsTotal | 3 |
| ArchitecturalStyle | Bungalow |
| ConstructedDate | 1997 |
| CoolingType | Heat Pump |
| ExteriorFinish | Vinyl |
| FlooringType | Ceramic, Laminate, Hardwood |
| FoundationType | Concrete |
| HeatingFuel | Electric |
| HeatingType | Baseboard Heaters, Heat Pump |
| StoriesTotal | 1 |
| SizeInterior | 1738 Sqft |
| TotalFinishedArea | 2938 Sqft |
| Type | House |
| UtilityWater | Well |
Parking
| Attached Garage | |
| Garage |
Land
| AccessType | Year-round Access |
| Acreage | Yes |
| LandscapeFeatures | Landscaped |
| Sewer | Septic System |
| SizeIrregular | 1.05 |
| SizeTotal | 1.05 Ac |
| SizeTotalText | 1.05 Ac |
Rooms
| Level | Type | Length | Width | Dimensions |
|---|---|---|---|---|
| Basement | Office | 10'7'' x 11'3'' | ||
| Basement | Kitchen | 11'5'' x 13'8'' | ||
| Basement | Bedroom | 11'3'' x 13'7'' | ||
| Basement | 4pc Bathroom | 7'10'' x 9'7'' | ||
| Basement | Family Room | 13'7'' x 27'9'' | ||
| Main Level | Mud Room | 7'0'' x 8'5'' | ||
| Main Level | Primary Bedroom | 14'1'' x 14'4'' | ||
| Main Level | Bedroom | 14'5'' x 10'4'' | ||
| Main Level | Other | 8'1'' x 10'9'' | ||
| Main Level | 4pc Bathroom | 8'2'' x 14'1'' | ||
| Main Level | Office | 9'5'' x 11'0'' | ||
| Main Level | Family Room | 15'0'' x 17'5'' | ||
| Main Level | Kitchen | 14'5'' x 15'7'' | ||
| Main Level | Living Room | 14'1'' x 15'7'' |
https://www.realtor.ca/real-estate/27368392/100-dupuis-cocagne
Interested?
Contact us for more information
Phil Albert
Salesperson
640 Mountain Road
Moncton, New Brunswick E1C 2C3




















































