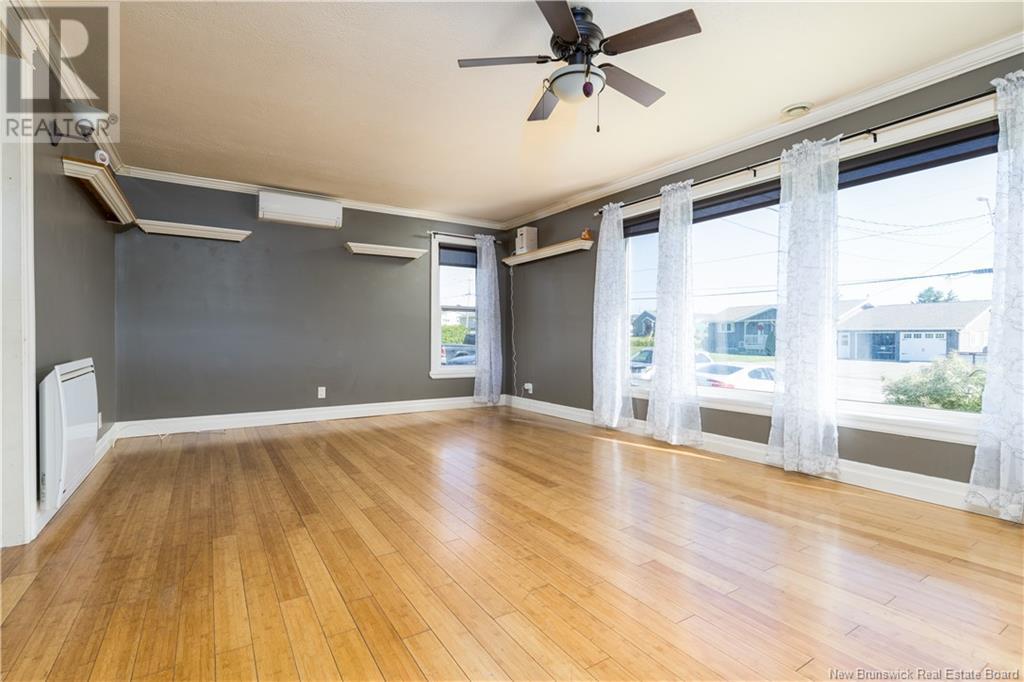151 Theriault Street Grand-Sault/grand Falls, New Brunswick E3Y 1B6
$429,000
This multi-generational home offers something for everyone. Enjoy the main home's 3 bedrooms, 2 full baths, and separate laundry with a half bath. The main floor features bamboo hardwood throughout, with ceramic tile in the kitchen. The kitchen is a chef's dream with granite countertops and stainless steel appliances: dishwasher, fridge, cooktop stove, and wall oven. The finished basement offers a family room, full bathroom, and two additional rooms, perfect for a home office, playroom, or guest space. But that's not all! This double-wide property also boasts a self-contained 2-bedroom apartment with a walk-out basement, a separate driveway, and a private storage shed. The main home features a 3-car heated garage complete with a bathroom and an additional shed attached to the rear. This home is overflowing with possibilities. The motivated seller is ready to make a deal, your home is now more affordable! Dont miss this chance to get a great price on your new home and be able to celebrate Christmas surrounded by friends and family in this lovely home. Schedule your own private viewing today to see all it has to offer! All measurements are approximate and to be verified by buyers agent if deemed necessary. (id:55272)
Property Details
| MLS® Number | NB105035 |
| Property Type | Single Family |
| EquipmentType | None |
| Features | Level Lot, Balcony/deck/patio |
| RentalEquipmentType | None |
| Structure | Shed |
Building
| BathroomTotal | 4 |
| BedroomsAboveGround | 3 |
| BedroomsBelowGround | 3 |
| BedroomsTotal | 6 |
| ArchitecturalStyle | Split Level Entry |
| ConstructedDate | 1975 |
| CoolingType | Heat Pump, Air Exchanger |
| ExteriorFinish | Vinyl |
| FlooringType | Ceramic, Bamboo, Hardwood, Wood |
| FoundationType | Concrete |
| HalfBathTotal | 1 |
| HeatingFuel | Electric |
| HeatingType | Heat Pump |
| SizeInterior | 1400 Sqft |
| TotalFinishedArea | 2800 Sqft |
| Type | House |
| UtilityWater | Municipal Water |
Parking
| Detached Garage | |
| Garage |
Land
| AccessType | Year-round Access, Road Access |
| Acreage | No |
| LandscapeFeatures | Landscaped |
| Sewer | Municipal Sewage System |
| SizeIrregular | 1520 |
| SizeTotal | 1520 M2 |
| SizeTotalText | 1520 M2 |
| ZoningDescription | Res |
Rooms
| Level | Type | Length | Width | Dimensions |
|---|---|---|---|---|
| Basement | Family Room | 18'5'' x 8'5'' | ||
| Basement | Bath (# Pieces 1-6) | 3' x 6'9'' | ||
| Basement | Bedroom | 8'4'' x 11'3'' | ||
| Basement | Other | 6' x 5'4'' | ||
| Main Level | Laundry Room | 5'8'' x 7' | ||
| Main Level | Bedroom | 10' x 10'7'' | ||
| Main Level | Bedroom | 9'9'' x 11'2'' | ||
| Main Level | Bedroom | 11'3'' x 14' | ||
| Main Level | Bath (# Pieces 1-6) | 8' x 6'2'' | ||
| Main Level | Living Room | 13'3'' x 18'10'' | ||
| Main Level | Kitchen/dining Room | 13'3'' x 21'6'' |
https://www.realtor.ca/real-estate/27361379/151-theriault-street-grand-saultgrand-falls
Interested?
Contact us for more information
Shawn Arbeau
Salesperson
207 Main St
Grand Falls, New Brunswick E3Z 2W1




































