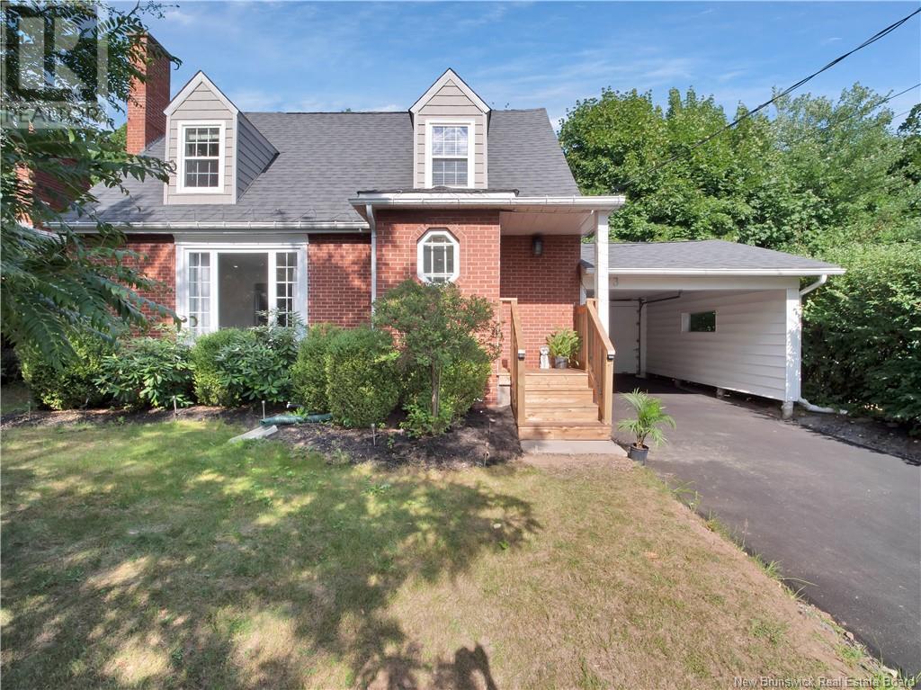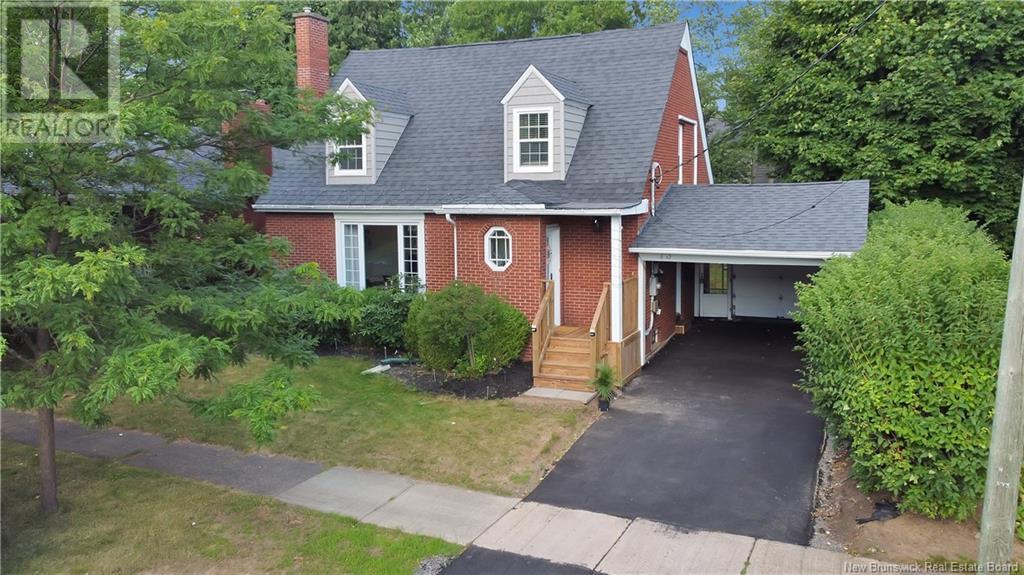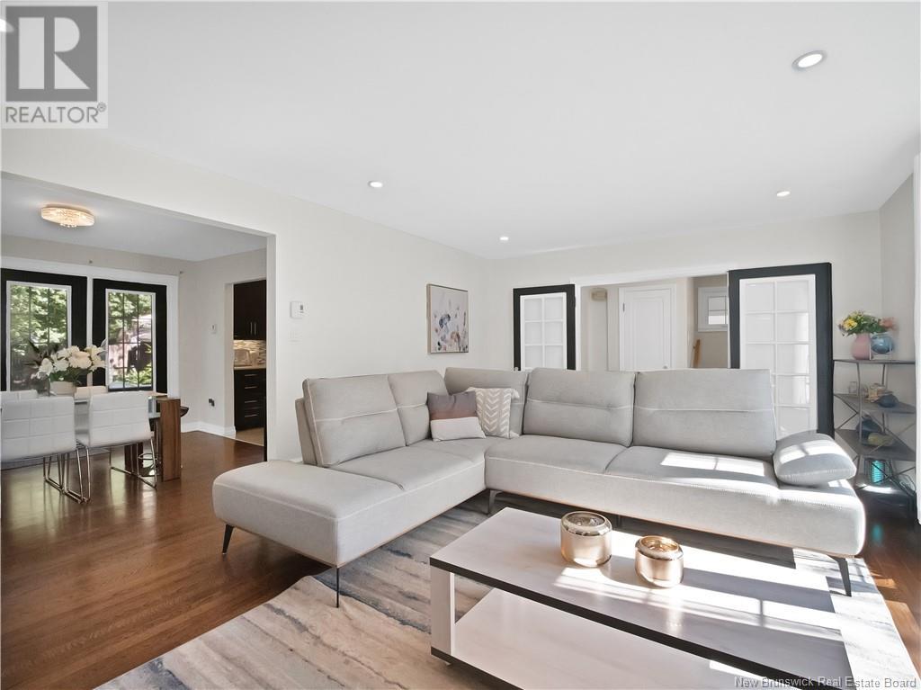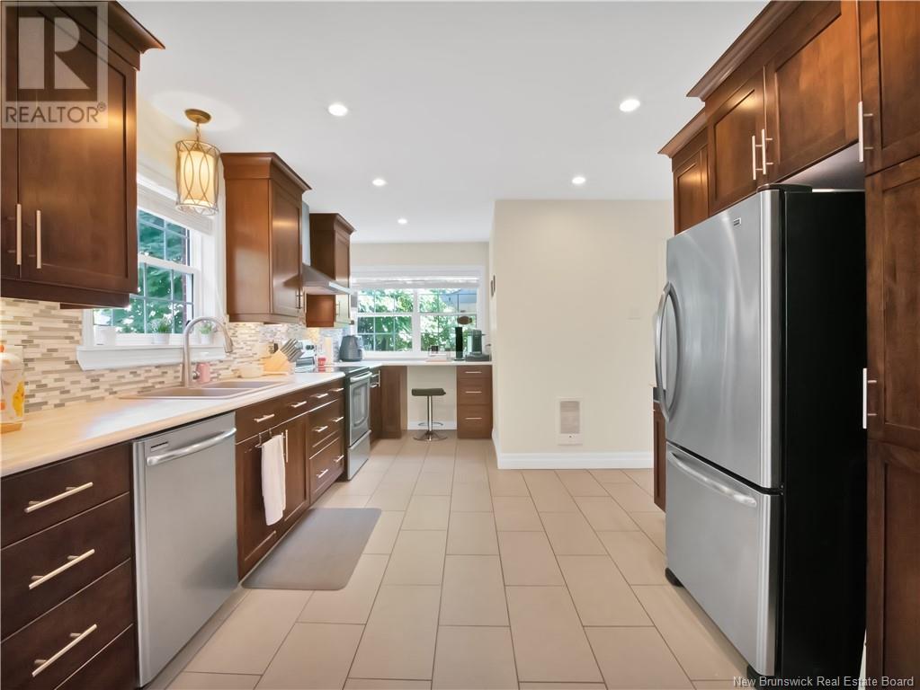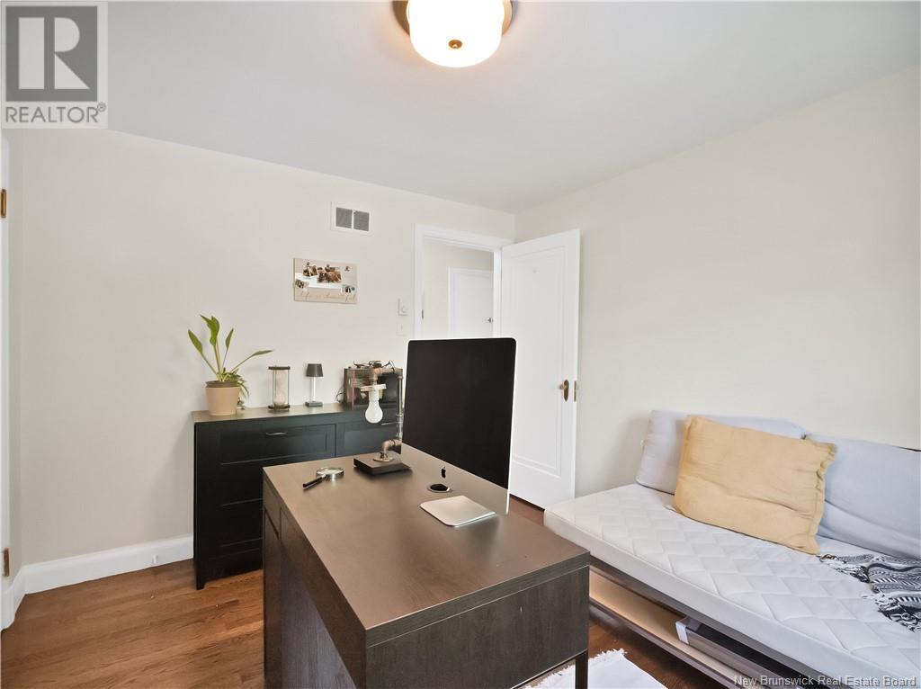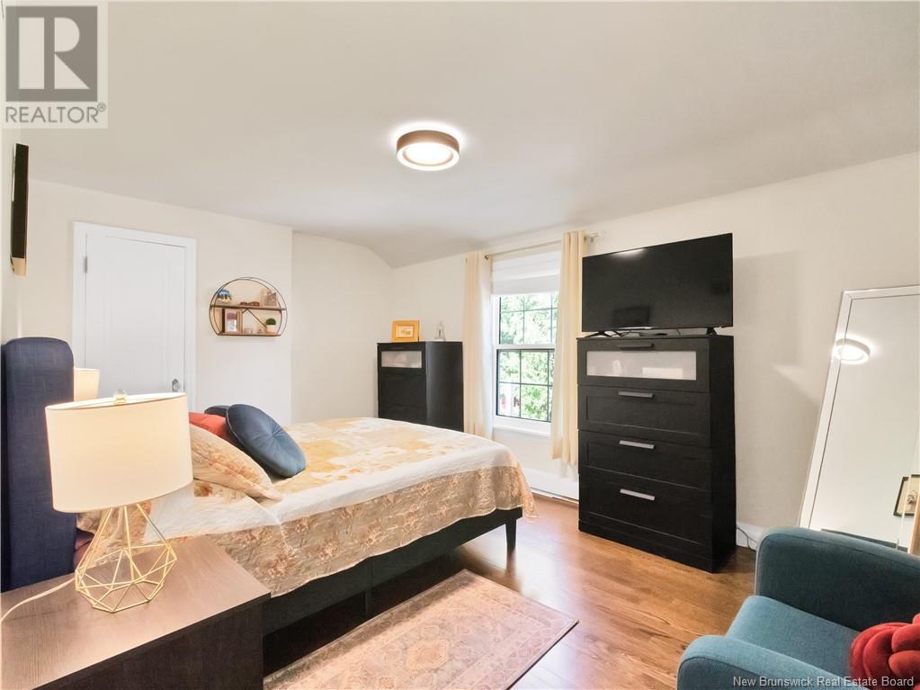73 Woodland Drive Moncton, New Brunswick E1E 3C4
$465,000
Charming Home Near Jones Lake :Located within walking distance to Jones Lake, trails, parks, and excellent schools, this meticulously cared-for home offers both comfort and convenience. Beautiful finishes, climate control, and hardwood floors throughout. The custom kitchen features ample natural light and a seamless flow into the dining area. Includes a work station with filing cabinets. The dining room features newer garden doors opening to a private, fenced backyard with mature trees.2PC bathroom and a separate entrance from the carport completes the Main level. Upper Level has Spacious primary bedroom with a walk-in closet, plus two additional bedrooms. 4PC bath with granite countertop. Lower Level has Partially finished, insulated, and ready for your final touches.Exterior: Carport (easily converted into a garage) 19x12 with a rear garage door, storage shed for garden tools. Recent upgrades include new upper siding (2015), kitchen (2011), floors (2011), New Drive Way(2024) and Front Deck (2024). Call today for your private viewing! (id:55272)
Property Details
| MLS® Number | NB104908 |
| Property Type | Single Family |
| Structure | Shed |
Building
| BathroomTotal | 2 |
| BedroomsAboveGround | 3 |
| BedroomsTotal | 3 |
| ArchitecturalStyle | 2 Level |
| BasementDevelopment | Partially Finished |
| BasementType | Full (partially Finished) |
| CoolingType | Air Conditioned |
| ExteriorFinish | Brick, Vinyl |
| FireplacePresent | Yes |
| FireplaceTotal | 1 |
| FlooringType | Porcelain Tile, Hardwood |
| HalfBathTotal | 1 |
| SizeInterior | 1570 Sqft |
| TotalFinishedArea | 1570 Sqft |
| Type | House |
| UtilityWater | Municipal Water |
Parking
| Carport |
Land
| AccessType | Year-round Access |
| Acreage | No |
| LandscapeFeatures | Landscaped |
| Sewer | Municipal Sewage System |
| SizeIrregular | 465 |
| SizeTotal | 465 M2 |
| SizeTotalText | 465 M2 |
Rooms
| Level | Type | Length | Width | Dimensions |
|---|---|---|---|---|
| Second Level | 3pc Bathroom | 9'1'' x 7'1'' | ||
| Second Level | Bedroom | 9'1'' x 10'8'' | ||
| Second Level | Bedroom | 10'4'' x 13'1'' | ||
| Second Level | Bedroom | 10'1'' x 14'8'' | ||
| Basement | Storage | X | ||
| Basement | Cold Room | X | ||
| Basement | Storage | X | ||
| Basement | Laundry Room | 6'6'' x 8'5'' | ||
| Main Level | Foyer | X | ||
| Main Level | 2pc Bathroom | X | ||
| Main Level | Living Room | X | ||
| Main Level | Dining Room | X | ||
| Main Level | Kitchen | X |
https://www.realtor.ca/real-estate/27344046/73-woodland-drive-moncton
Interested?
Contact us for more information
Ravi Thota
Salesperson
150 Edmonton Avenue, Suite 4b
Moncton, New Brunswick E1C 3B9


