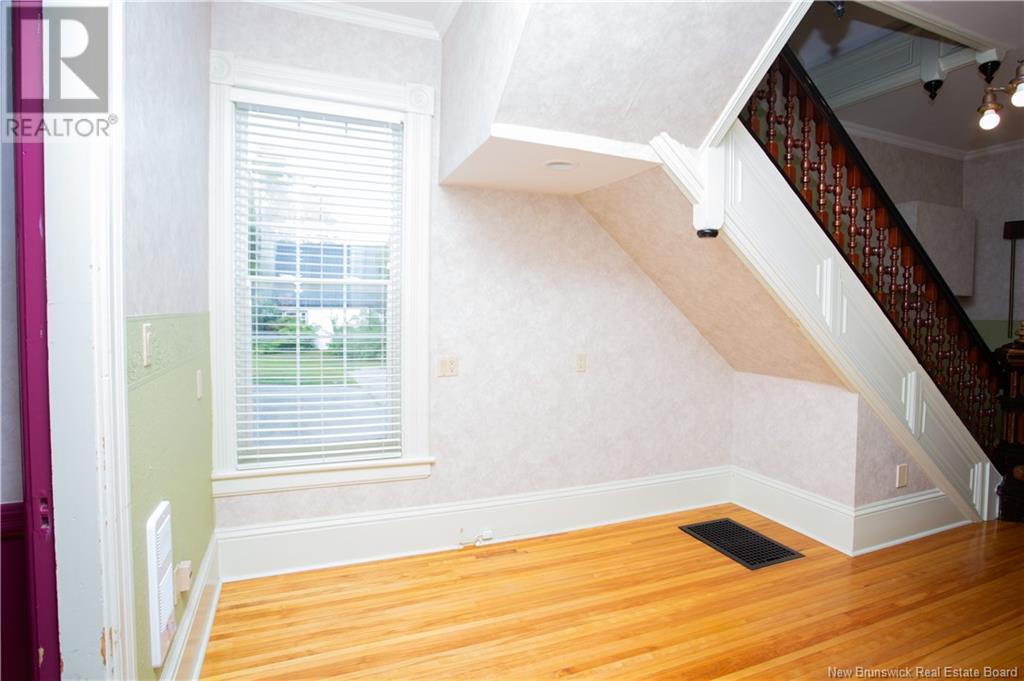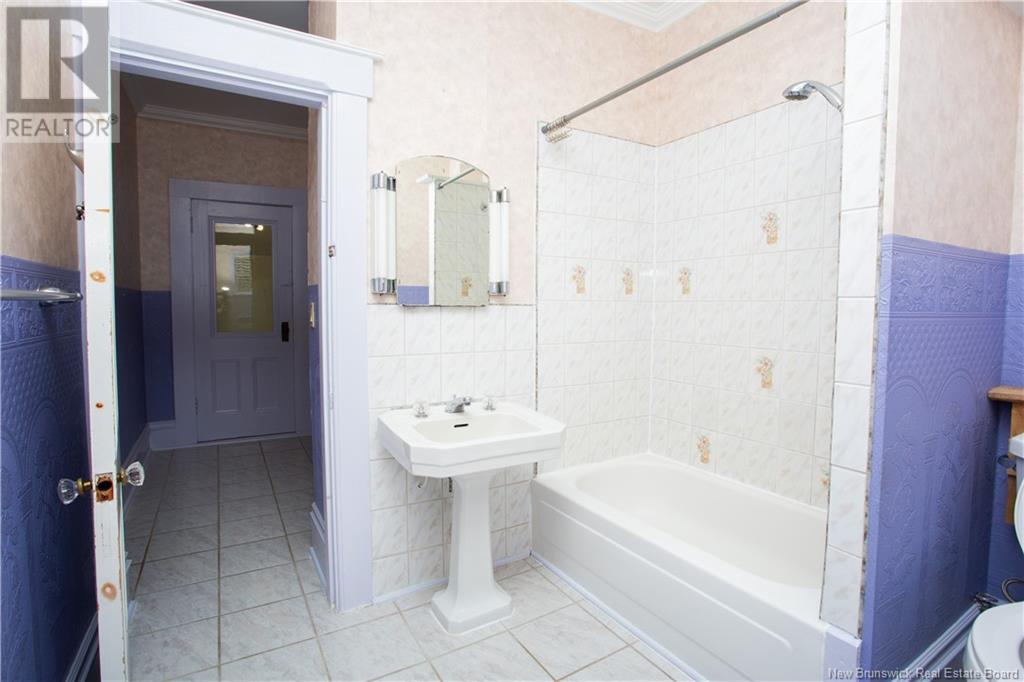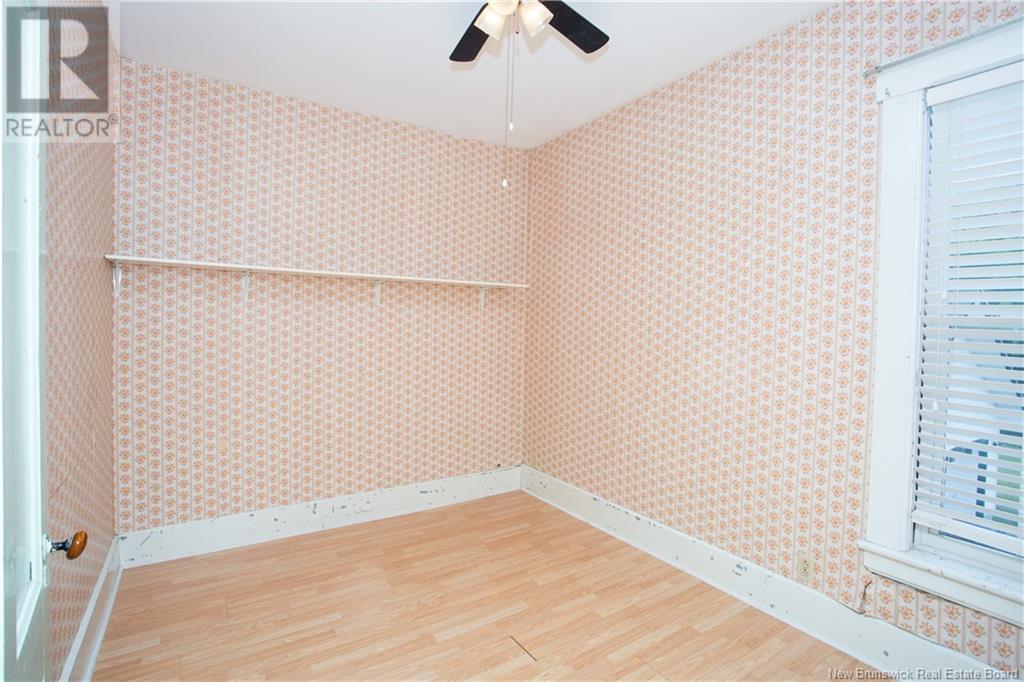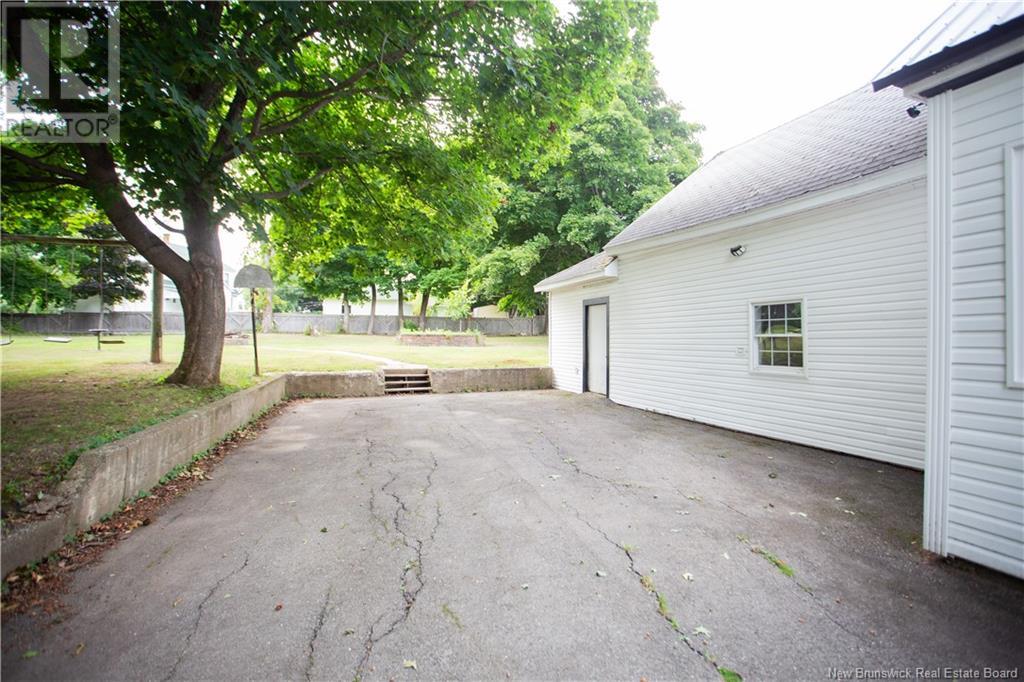515 King George Highway Miramichi, New Brunswick E1V 1M9
$369,900
Welcome to 515 King George Highway offering 7 bed, 3 bath awaiting its new family to continue many more memories in this beautiful home. Lots of upgrades done over the years, and well cared for and its a must see in person to understand the beauty! The 4 car attached garage with lots of storage space with loft above for more storage! Laundry is on the main level. With one bedroom and bath, remaining beds and baths on second and third levels. With a room finished in the basement for games room or gym . There's no shortage of space. With 3 driveways , lots of parking, and a double lot of .93 acres which is close to all amenities in walking distance to restaurants, grocery stores and the beautiful Miramichi River! This is a must see property in person to get a full experience of what it offers ! Contact your agent today for a private viewing . (id:55272)
Property Details
| MLS® Number | NB104566 |
| Property Type | Single Family |
| EquipmentType | Water Heater |
| Features | Treed, Balcony/deck/patio |
| RentalEquipmentType | Water Heater |
| Structure | Shed |
Building
| BathroomTotal | 3 |
| BedroomsAboveGround | 7 |
| BedroomsTotal | 7 |
| ArchitecturalStyle | 3 Level |
| BasementDevelopment | Partially Finished |
| BasementType | Full (partially Finished) |
| CoolingType | Heat Pump |
| ExteriorFinish | Vinyl |
| FlooringType | Ceramic, Tile, Vinyl, Porcelain Tile, Wood |
| FoundationType | Concrete, Stone |
| HalfBathTotal | 1 |
| HeatingFuel | Wood |
| HeatingType | Forced Air, Heat Pump |
| SizeInterior | 3771 Sqft |
| TotalFinishedArea | 4752 Sqft |
| Type | House |
| UtilityWater | Municipal Water |
Parking
| Attached Garage | |
| Garage |
Land
| AccessType | Year-round Access |
| Acreage | No |
| Sewer | Municipal Sewage System |
| SizeIrregular | 3793 |
| SizeTotal | 3793 M2 |
| SizeTotalText | 3793 M2 |
Rooms
| Level | Type | Length | Width | Dimensions |
|---|---|---|---|---|
| Second Level | Bath (# Pieces 1-6) | 8'3'' x 7'11'' | ||
| Second Level | Bath (# Pieces 1-6) | 5'10'' x 18'3'' | ||
| Second Level | Bedroom | 8'10'' x 10'10'' | ||
| Second Level | Bedroom | 8'10'' x 12'6'' | ||
| Second Level | Bedroom | 10'10'' x 14'9'' | ||
| Second Level | Bedroom | 12'2'' x 14'9'' | ||
| Third Level | Bedroom | 11'1'' x 17'6'' | ||
| Third Level | Living Room | 19' x 14'9'' | ||
| Third Level | Primary Bedroom | 14'6'' x 14'4'' | ||
| Basement | Storage | 22'10'' x 38'7'' | ||
| Basement | Storage | 11'5'' x 17'8'' | ||
| Main Level | Laundry Room | 9' x 14'5'' | ||
| Main Level | Bath (# Pieces 1-6) | 8'4'' x 7'6'' | ||
| Main Level | Bedroom | 16'8'' x 12'10'' | ||
| Main Level | Kitchen | 23'8'' x 22'2'' | ||
| Main Level | Dining Room | 11'2'' x 15'3'' | ||
| Main Level | Dining Room | 15'8'' x 14'1'' | ||
| Main Level | Living Room | 15'3'' x 13'5'' | ||
| Main Level | Other | 24' x 8'8'' | ||
| Unknown | Loft | 13' x 3'5'' |
https://www.realtor.ca/real-estate/27320361/515-king-george-highway-miramichi
Interested?
Contact us for more information
Niki Silver
Salesperson
283 St. Mary's Street
Fredericton, New Brunswick E3A 2S5





















































