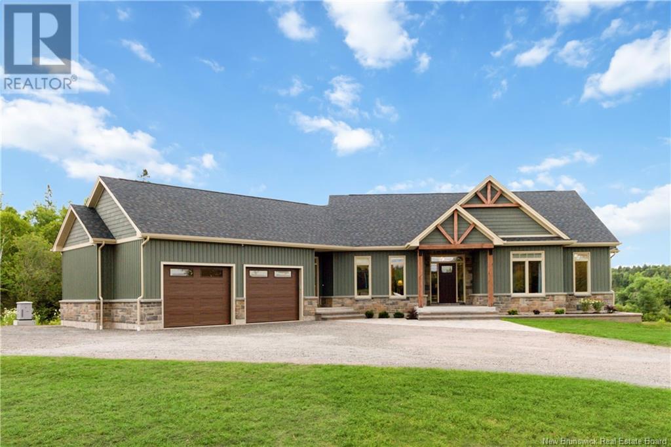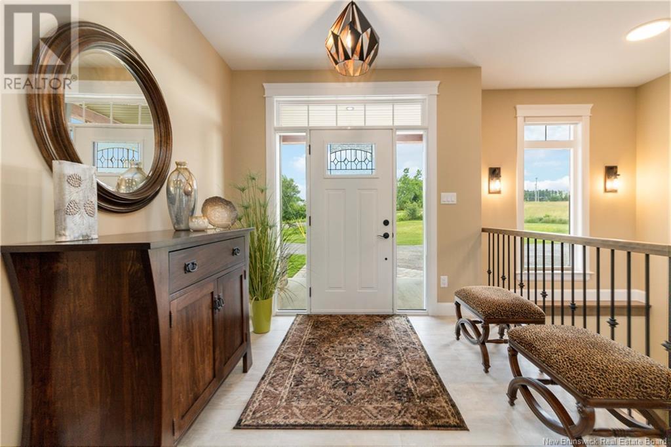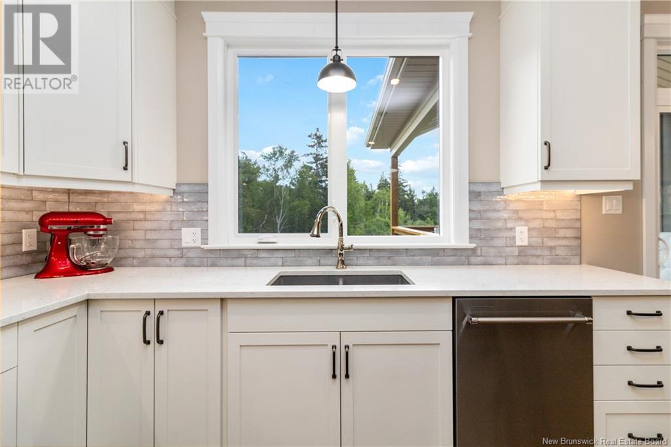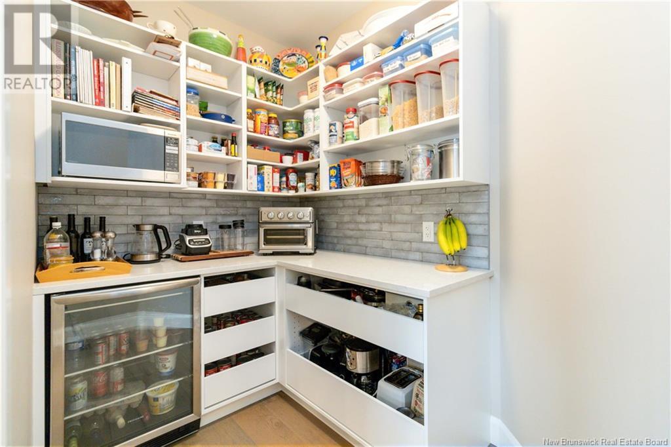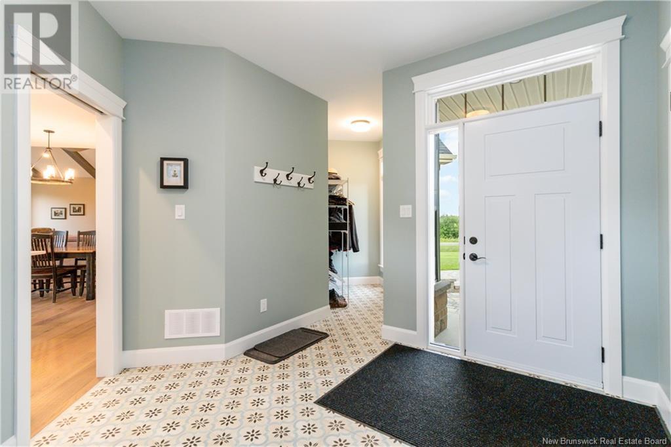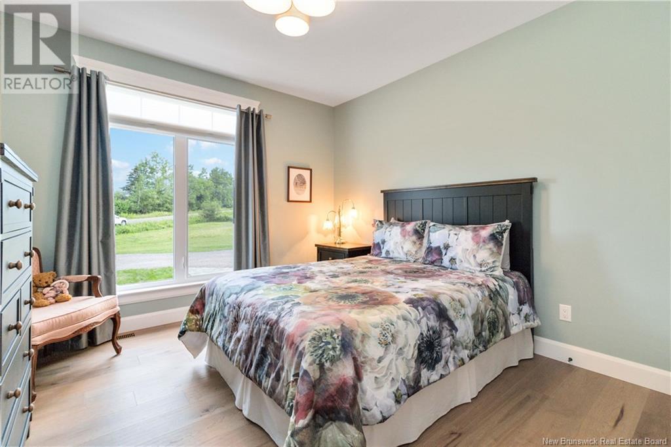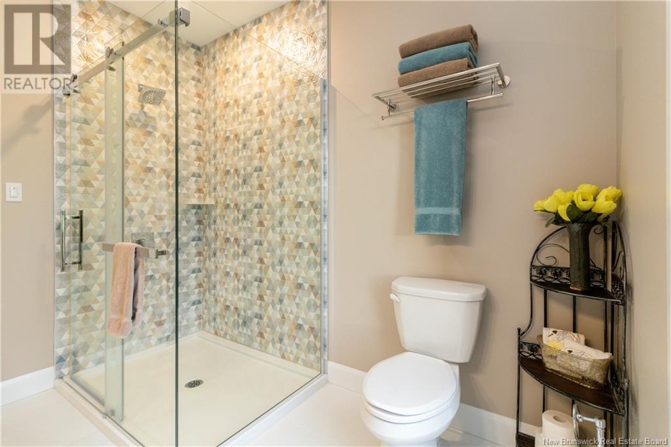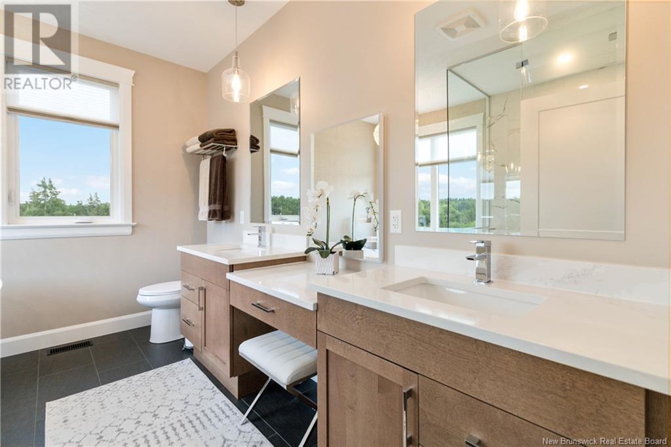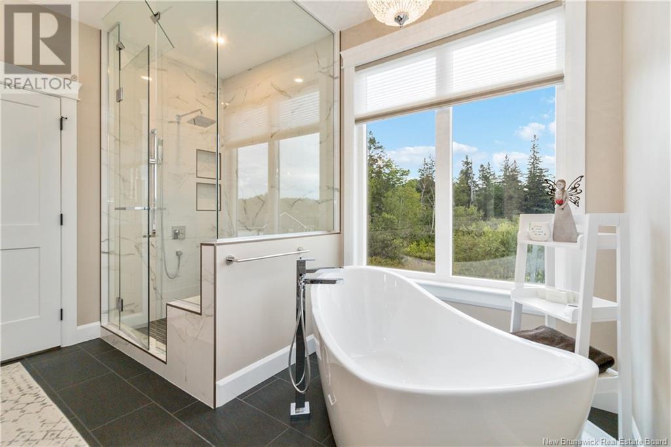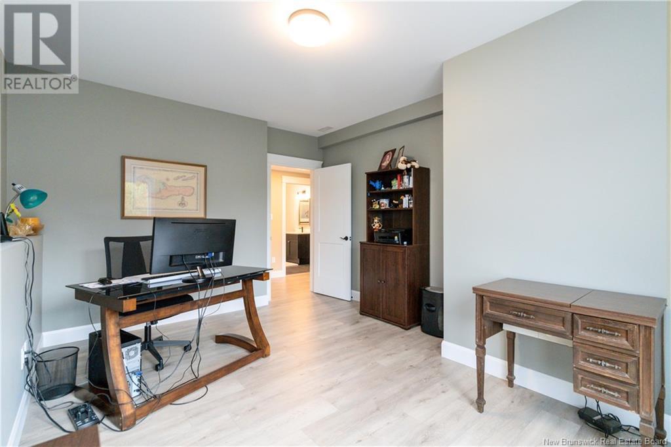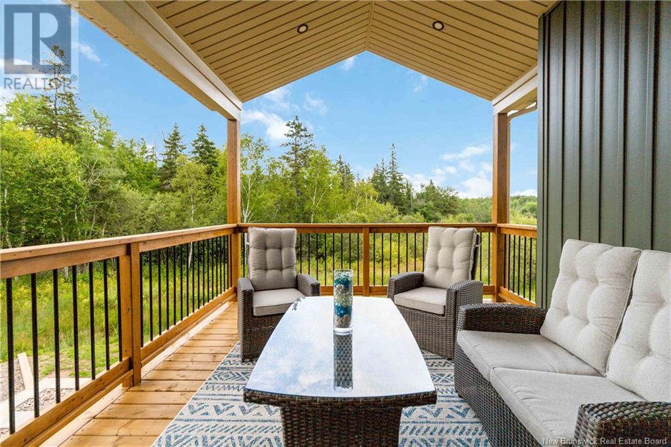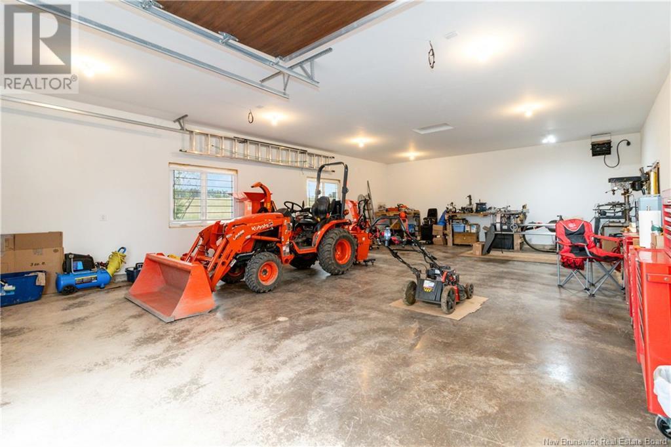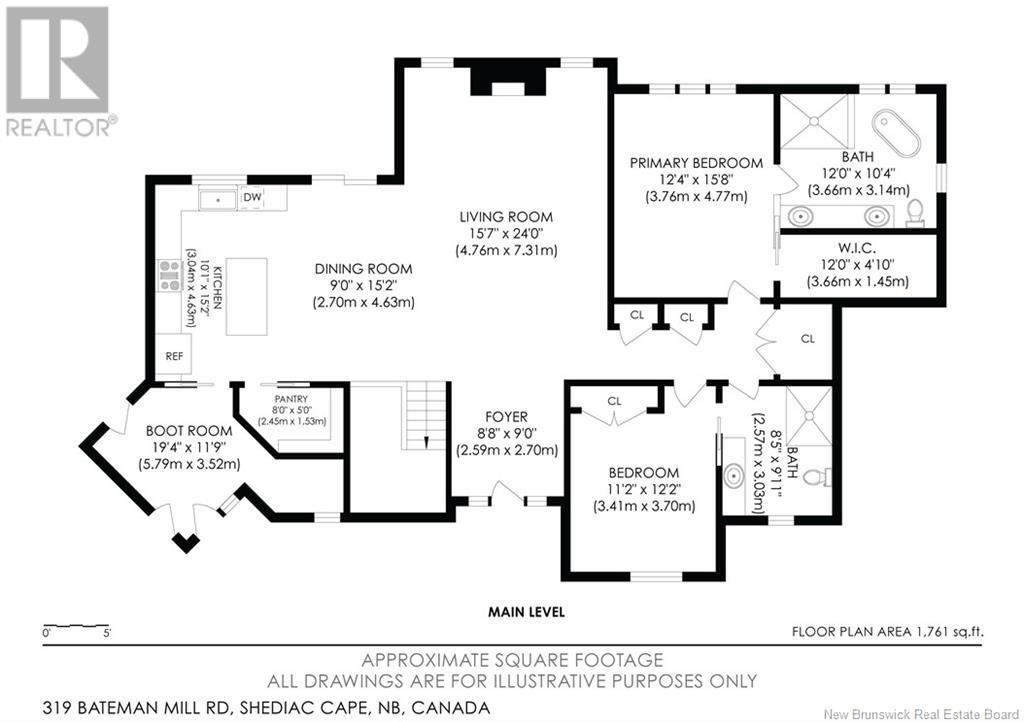319 Bateman Mill Road Shediac Cape, New Brunswick E4P 2Z1
$1,185,000
Welcome to 319 Bateman Mill, an exquisite, custom-built bungalow by Martell Homes on 7 serene acres in Shediac Cape. This stunning property offers four spacious bedrooms, three luxurious bathrooms, and wide plank hickory flooring throughout the main floor. Inside, cathedral ceilings enhance the open-concept living area, complete with a stone fireplace for a cozy ambiance. The gourmet kitchen features top-of-the-line appliances, a large quartz island, and a walk-in pantry. The home is filled with natural light, and includes a covered deck and a walkout basement leading to a paved patio. Outside, enjoy a landscaped property with stonework and a newly hydro-seeded lawn. The home includes an attached double garage with 10ft wide doors and a 24x36 detached double bay garage. Experience rural tranquility with nearby amenities, beaches, Shediac, Moncton, and Dieppe within easy reach. Dont miss your chanceschedule a viewing today! (id:55272)
Property Details
| MLS® Number | M161124 |
| Property Type | Single Family |
| EquipmentType | Propane Tank |
| RentalEquipmentType | Propane Tank |
Building
| BathroomTotal | 3 |
| BedroomsAboveGround | 2 |
| BedroomsBelowGround | 2 |
| BedroomsTotal | 4 |
| ArchitecturalStyle | 2 Level |
| ConstructedDate | 2023 |
| ExteriorFinish | Stone, Vinyl |
| FlooringType | Laminate, Porcelain Tile, Hardwood |
| FoundationType | Concrete |
| HeatingFuel | Electric |
| HeatingType | Forced Air |
| SizeInterior | 1918 Sqft |
| TotalFinishedArea | 2947 Sqft |
| Type | House |
| UtilityWater | Well |
Parking
| Detached Garage | |
| Garage |
Land
| AccessType | Year-round Access |
| Acreage | Yes |
| Sewer | Septic System |
| SizeIrregular | 7.1 |
| SizeTotal | 7.1 Ac |
| SizeTotalText | 7.1 Ac |
Rooms
| Level | Type | Length | Width | Dimensions |
|---|---|---|---|---|
| Basement | Utility Room | 18'1'' x 14'6'' | ||
| Basement | 3pc Bathroom | 9'7'' x 10'0'' | ||
| Basement | Bedroom | 11'6'' x 14'7'' | ||
| Basement | Bedroom | 12'4'' x 15'5'' | ||
| Basement | Family Room | 25'2'' x 23'11'' | ||
| Main Level | 4pc Bathroom | 12'0'' x 10'5'' | ||
| Main Level | 3pc Bathroom | 8'6'' x 9'1'' | ||
| Main Level | Bedroom | 11'2'' x 12'2'' | ||
| Main Level | Bedroom | 12'5'' x 15'10'' | ||
| Main Level | Foyer | 8'10'' x 9'0'' | ||
| Main Level | Living Room | 15'8'' x 24'0'' | ||
| Main Level | Dining Room | 9'0'' x 15'2'' | ||
| Main Level | Kitchen | 10'1'' x 15'2'' |
https://www.realtor.ca/real-estate/27221633/319-bateman-mill-road-shediac-cape
Interested?
Contact us for more information
Jenny Celly
Salesperson
232 Botsford Street
Moncton, New Brunswick E1X 4X7


