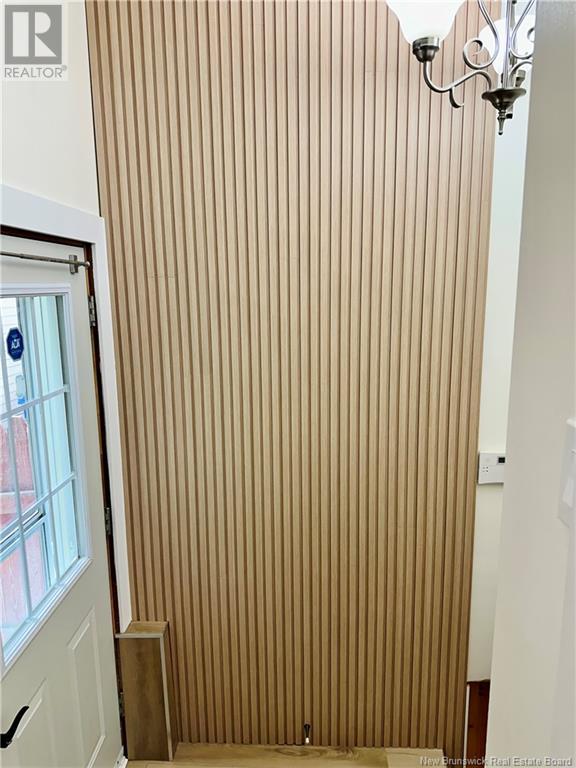153 Elm Street Woodstock, New Brunswick E7M 1R7
$289,900
Welcome home to 153 Elm St, Woodstock! Prepare to discover this perfect family haven in New Brunswicks First Town! This beautifully-renovated home is ready to welcome you with open arms! Just about every inch has been meticulously updated, ensuring a modern & comfortable living experience for you & your loved ones! Step inside & be greeted by the stunning, all-new, vinyl plank flooring that flows seamlessly throughout the home. The fresh paint & redone baseboard trim add a crisp, clean touch to every room. You'll love the abundance of natural light streaming through the newer windows, highlighting the home's stylish & contemporary design. The exterior has been completely transformed with new siding & doors, offering fantastic curb appeal. The bathroom boasts a new floating vanity, creating a spa-like retreat for your daily routines, along with a brand-new tub/shower surround with new fixtures! Enjoy year-round comfort with the newly installed heat pump, ensuring a cozy & efficient environment in every season. 153 Elm St is more than just a house; it's a home nestled in a vibrant community. Families will appreciate the convenience of nearby schools, making morning drop-offs & afternoon pick-ups a breeze! Shopping & dining options are just around the corner, perfect for those weekend family outings or a quick dinner out. Don't miss the opportunity to make this move-in-ready gem your new family home. Schedule a viewing today & imagine your family's new life at 153 Elm St! (id:55272)
Property Details
| MLS® Number | NB103166 |
| Property Type | Single Family |
| Features | Level Lot, Treed |
| Structure | Shed |
Building
| BathroomTotal | 2 |
| BedroomsAboveGround | 2 |
| BedroomsBelowGround | 2 |
| BedroomsTotal | 4 |
| ArchitecturalStyle | Bungalow |
| BasementDevelopment | Partially Finished |
| BasementType | Full (partially Finished) |
| ConstructedDate | 1966 |
| CoolingType | Heat Pump |
| ExteriorFinish | Vinyl |
| FlooringType | Ceramic, Laminate, Tile, Vinyl, Concrete |
| FoundationType | Concrete |
| HalfBathTotal | 1 |
| HeatingFuel | Electric |
| HeatingType | Forced Air, Heat Pump |
| StoriesTotal | 1 |
| SizeInterior | 1008 Sqft |
| TotalFinishedArea | 2021 Sqft |
| Type | House |
| UtilityWater | Municipal Water |
Parking
| Detached Garage | |
| Garage | |
| Garage |
Land
| AccessType | Year-round Access, Road Access |
| Acreage | No |
| LandscapeFeatures | Landscaped |
| Sewer | Municipal Sewage System |
| SizeIrregular | 0.18 |
| SizeTotal | 0.18 Ac |
| SizeTotalText | 0.18 Ac |
Rooms
| Level | Type | Length | Width | Dimensions |
|---|---|---|---|---|
| Basement | Bedroom | 13'10'' x 12'1'' | ||
| Basement | Living Room | 12'8'' x 9'4'' | ||
| Basement | 2pc Bathroom | 4'1'' x 3'7'' | ||
| Basement | Utility Room | 12'8'' x 8'6'' | ||
| Basement | Bedroom | 13'7'' x 12'5'' | ||
| Basement | Foyer | 16'6'' x 12'7'' | ||
| Main Level | Bedroom | 10'7'' x 8'7'' | ||
| Main Level | 3pc Bathroom | 9'6'' x 5'8'' | ||
| Main Level | Primary Bedroom | 13'1'' x 12'1'' | ||
| Main Level | Kitchen | 16'10'' x 13'0'' |
https://www.realtor.ca/real-estate/27178620/153-elm-street-woodstock
Interested?
Contact us for more information
Jarrett Shaw
Salesperson
650 Main Street Unit 2
Woodstock, New Brunswick E7M 2G9





















































