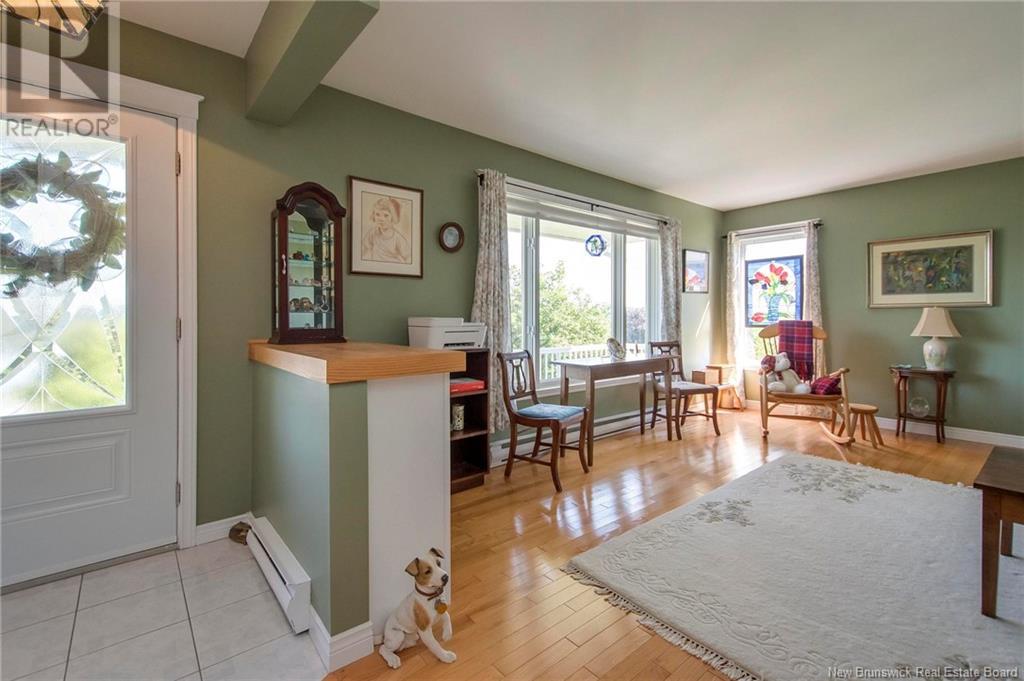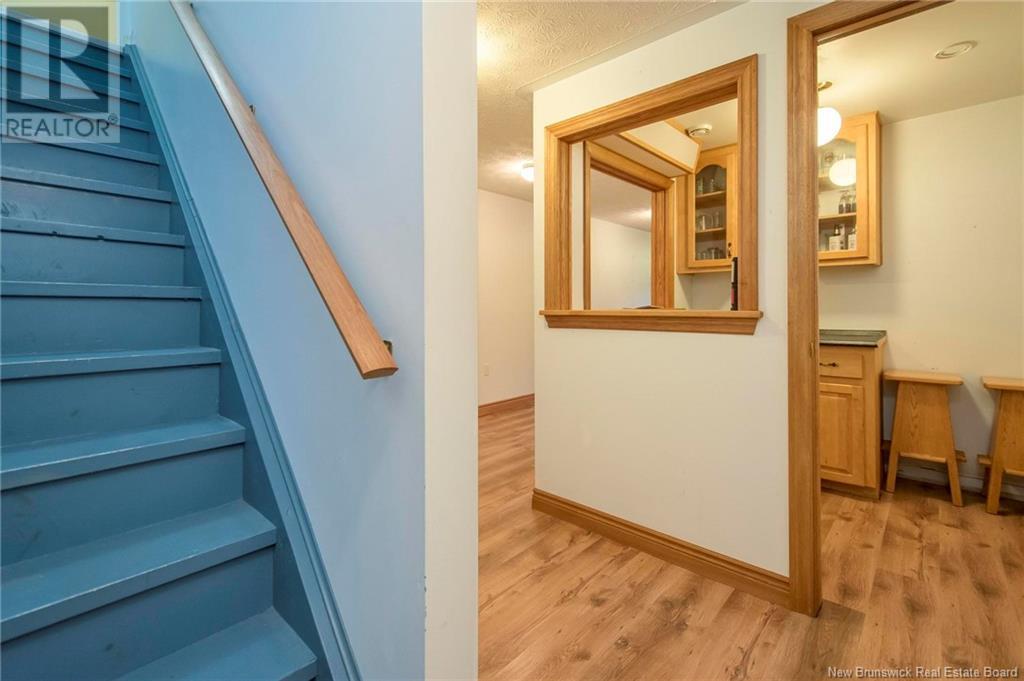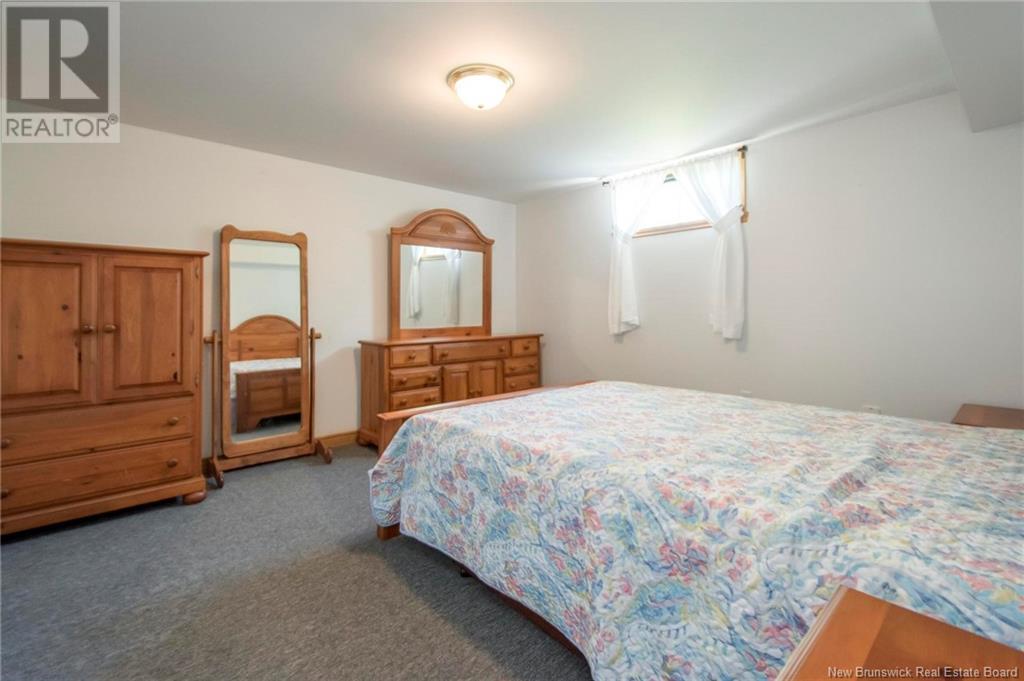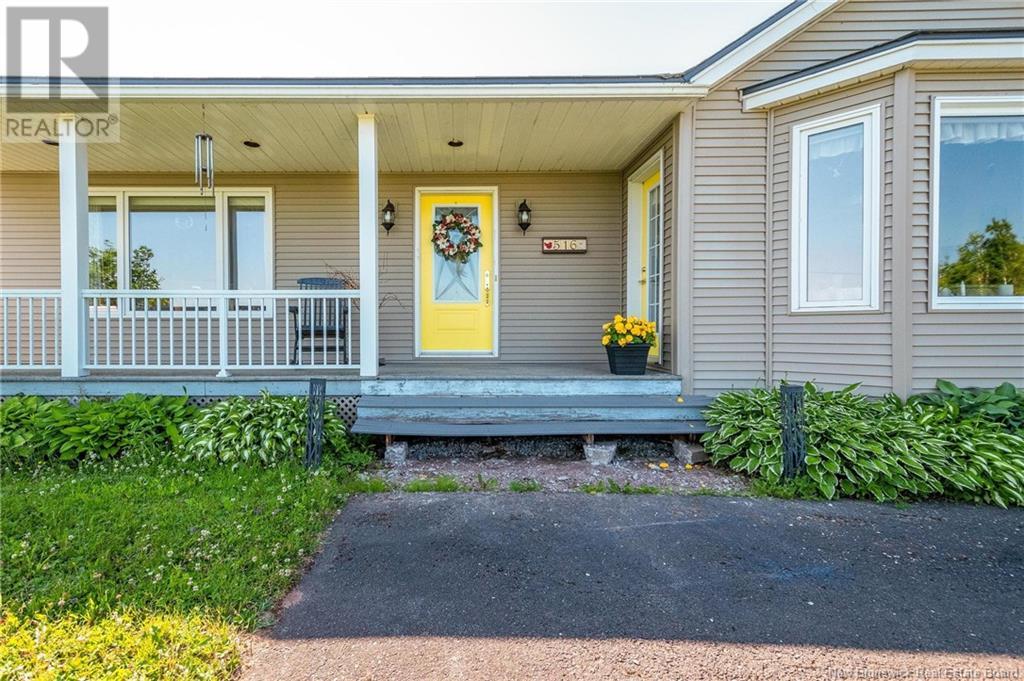516 Route 100 Nauwigewauk, New Brunswick E5N 6Z8
$469,500
Welcome to 516 Route 100! This charming lakeview property sits on 1.63 acres, offering stunning sunsets and abundant natural light throughout the day. The property features a paved driveway, a large deck, and a spacious 36x28 detached garage. Originally a 2-car attached garage, the space has been transformed into an area perfect for additional finished space or can be easily converted back into a garage. This bungalow provides one-level living with approximately 2,000 sq ft of living space. It includes 2 heat pumps, a propane fireplace, some hardwood floors, a large rec room, 1 3/4 bathrooms, and a metal roof. The home boasts great curb appeal and has been meticulously maintained. The beautifully landscaped grounds make this property well worth a visit! (id:55272)
Property Details
| MLS® Number | NB102724 |
| Property Type | Single Family |
| EquipmentType | Water Heater |
| Features | Level Lot, Sloping, Balcony/deck/patio |
| RentalEquipmentType | Water Heater |
| Structure | Workshop |
Building
| BathroomTotal | 2 |
| BedroomsAboveGround | 1 |
| BedroomsBelowGround | 1 |
| BedroomsTotal | 2 |
| ArchitecturalStyle | Bungalow |
| BasementDevelopment | Finished |
| BasementType | Full (finished) |
| ConstructedDate | 1994 |
| CoolingType | Heat Pump |
| ExteriorFinish | Vinyl |
| FlooringType | Carpeted, Ceramic, Laminate, Wood |
| FoundationType | Concrete |
| HeatingFuel | Electric |
| HeatingType | Baseboard Heaters, Heat Pump |
| StoriesTotal | 1 |
| SizeInterior | 1200 Sqft |
| TotalFinishedArea | 2000 Sqft |
| Type | House |
| UtilityWater | Drilled Well, Well |
Parking
| Detached Garage | |
| Garage |
Land
| AccessType | Year-round Access |
| Acreage | Yes |
| LandscapeFeatures | Landscaped |
| Sewer | Septic System |
| SizeIrregular | 1.63 |
| SizeTotal | 1.63 Ac |
| SizeTotalText | 1.63 Ac |
Rooms
| Level | Type | Length | Width | Dimensions |
|---|---|---|---|---|
| Basement | Family Room | 14'5'' x 12'8'' | ||
| Basement | Bedroom | 13'6'' x 12'10'' | ||
| Basement | Other | 6'8'' x 6'2'' | ||
| Basement | Bath (# Pieces 1-6) | 7'2'' x 6'11'' | ||
| Basement | Storage | 12'9'' x 4'8'' | ||
| Basement | Recreation Room | 23'9'' x 12'10'' | ||
| Main Level | Other | 36' x 28' | ||
| Main Level | Other | 27'4'' x 24'2'' | ||
| Main Level | Laundry Room | 5'10'' x 5'5'' | ||
| Main Level | Dining Room | 13'4'' x 12'5'' | ||
| Main Level | Other | 5'6'' x 4'9'' | ||
| Main Level | Bath (# Pieces 1-6) | 9'10'' x 8'7'' | ||
| Main Level | Primary Bedroom | 13'6'' x 13'5'' | ||
| Main Level | Living Room | 16'11'' x 13'8'' | ||
| Main Level | Kitchen | 16'6'' x 14'3'' |
https://www.realtor.ca/real-estate/27126745/516-route-100-nauwigewauk
Interested?
Contact us for more information
Tim Somerville
Salesperson
71 Paradise Row
Saint John, New Brunswick E2K 3H6
Steven Barrett
Salesperson
71 Paradise Row
Saint John, New Brunswick E2K 3H6





















































