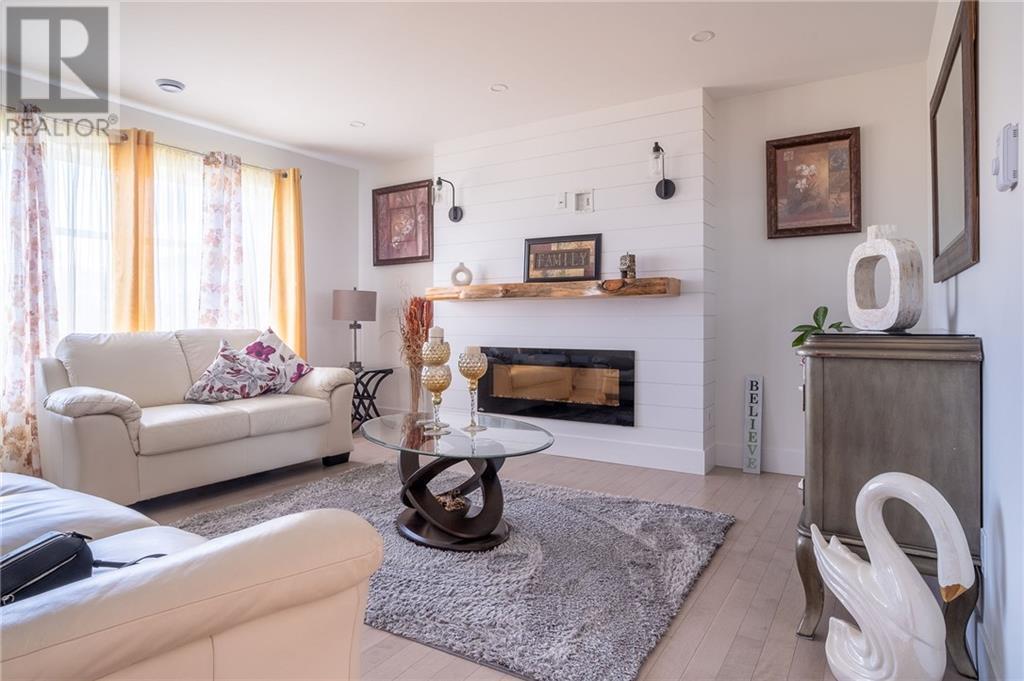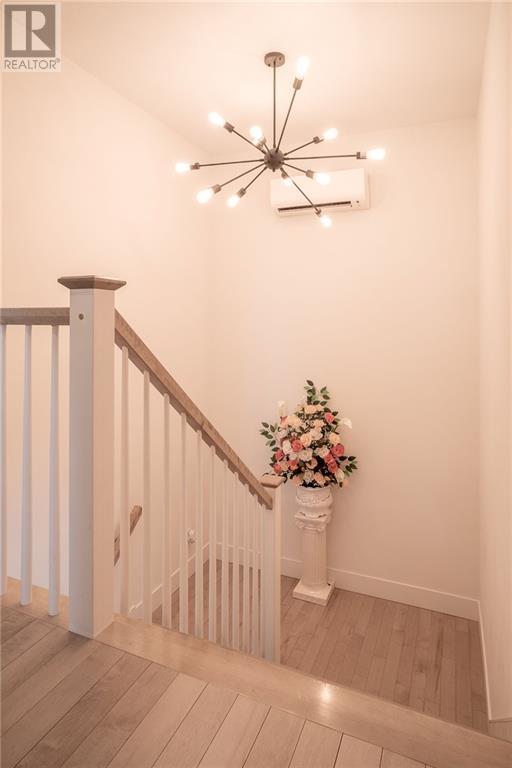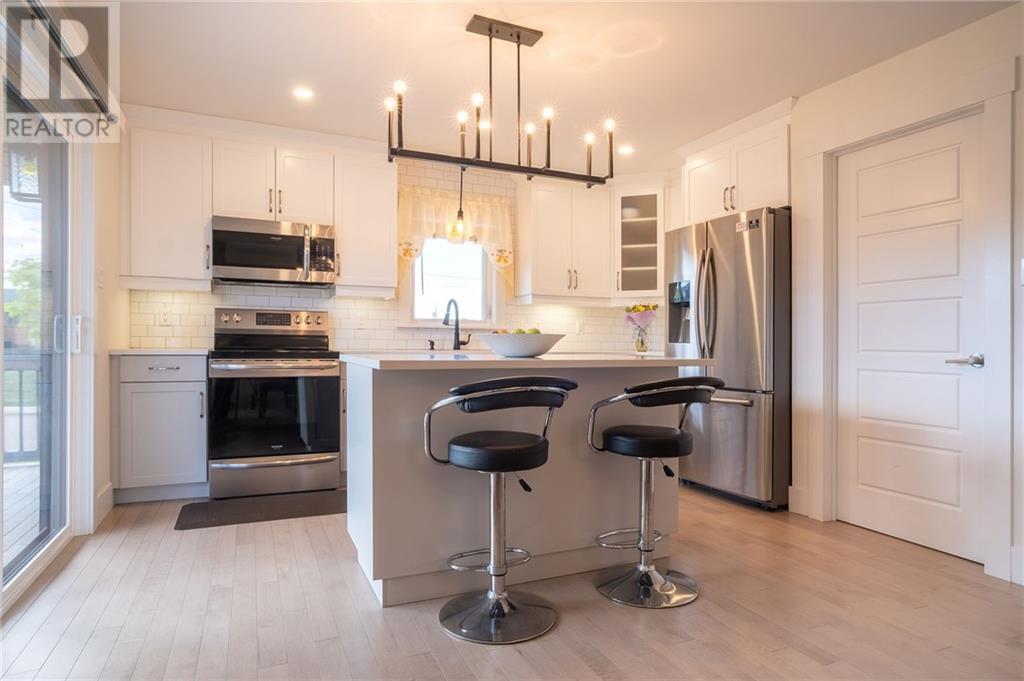36 Venetian Drive Riverview, New Brunswick E1B 0S2
$725,000
Exquisite Style and Comfort in the Coveted Riverview Neighborhood Discover the perfect blend of style and comfort in this stunning family home in the sought-after Riverview neighborhood. This modern home showcases sleek design and elegant finishes, ideal for contemporary family living. The main floor features a bright living room, a separate dining room, and a show-stopping kitchen with a beautiful island, ample counter space, and a bonus pantry. A convenient half bath with laundry completes this level. Upstairs, the master bedroom offers a walk-in closet and a gorgeous ensuite bathroom. Two additional bedrooms and a stylish family bathroom provide plenty of space for the entire family. The fully finished lower level includes a spacious family room, a full bathroom, and two more bedrooms, perfect for guests or a growing family. Two mini-split heat pumps ensure energy efficiency, and an attached three-bay garage offers ample storage and parking. Outside, the wrap-around porch provides easy access from front to back, while a large driveway and stylish accent walls add to the home's curb appeal. This beautiful home offers plenty of living space, modern comforts, and a prime location. Dont miss your chance to make it yours! (id:55272)
Property Details
| MLS® Number | M160563 |
| Property Type | Single Family |
Building
| BathroomTotal | 4 |
| BedroomsAboveGround | 3 |
| BedroomsBelowGround | 2 |
| BedroomsTotal | 5 |
| ArchitecturalStyle | 2 Level |
| ConstructedDate | 2018 |
| CoolingType | Heat Pump |
| ExteriorFinish | Vinyl |
| FireProtection | Smoke Detectors |
| FlooringType | Ceramic, Laminate, Hardwood |
| FoundationType | Concrete |
| HalfBathTotal | 1 |
| HeatingFuel | Electric |
| HeatingType | Baseboard Heaters, Heat Pump |
| SizeInterior | 1830 Sqft |
| TotalFinishedArea | 2480 Sqft |
| Type | House |
| UtilityWater | Municipal Water |
Parking
| Attached Garage |
Land
| AccessType | Year-round Access |
| Acreage | No |
| LandscapeFeatures | Landscaped |
| Sewer | Municipal Sewage System |
| SizeIrregular | 965 |
| SizeTotal | 965 M2 |
| SizeTotalText | 965 M2 |
Rooms
| Level | Type | Length | Width | Dimensions |
|---|---|---|---|---|
| Second Level | 5pc Bathroom | X | ||
| Second Level | Bedroom | 12'0'' x 12'0'' | ||
| Second Level | Bedroom | 12'0'' x 10'0'' | ||
| Second Level | Bedroom | 16'1'' x 13'10'' | ||
| Basement | Bedroom | X | ||
| Basement | Bedroom | X | ||
| Basement | Storage | X | ||
| Basement | Storage | X | ||
| Basement | 4pc Bathroom | X | ||
| Basement | Family Room | X | ||
| Main Level | 2pc Bathroom | X | ||
| Main Level | Living Room | 14'8'' x 13'11'' | ||
| Main Level | Dining Room | 9'7'' x 11'1'' | ||
| Main Level | Kitchen | 12'6'' x 11'1'' |
https://www.realtor.ca/real-estate/27102239/36-venetian-drive-riverview
Interested?
Contact us for more information
Ana Maria Bokor
Salesperson
150 Edmonton Avenue, Suite 4b
Moncton, New Brunswick E1C 3B9
































