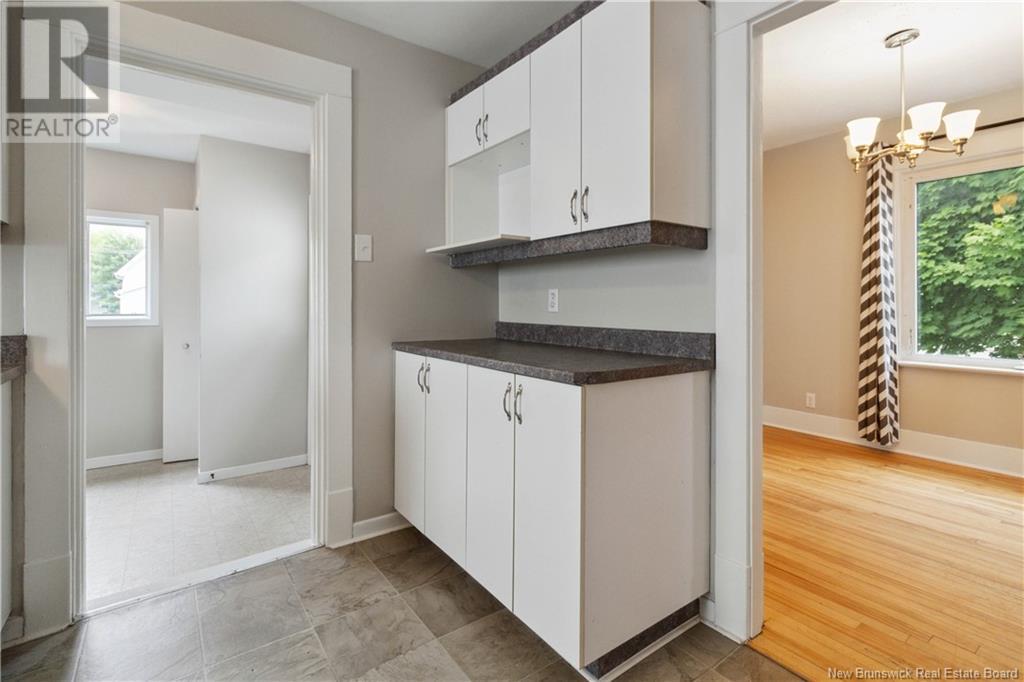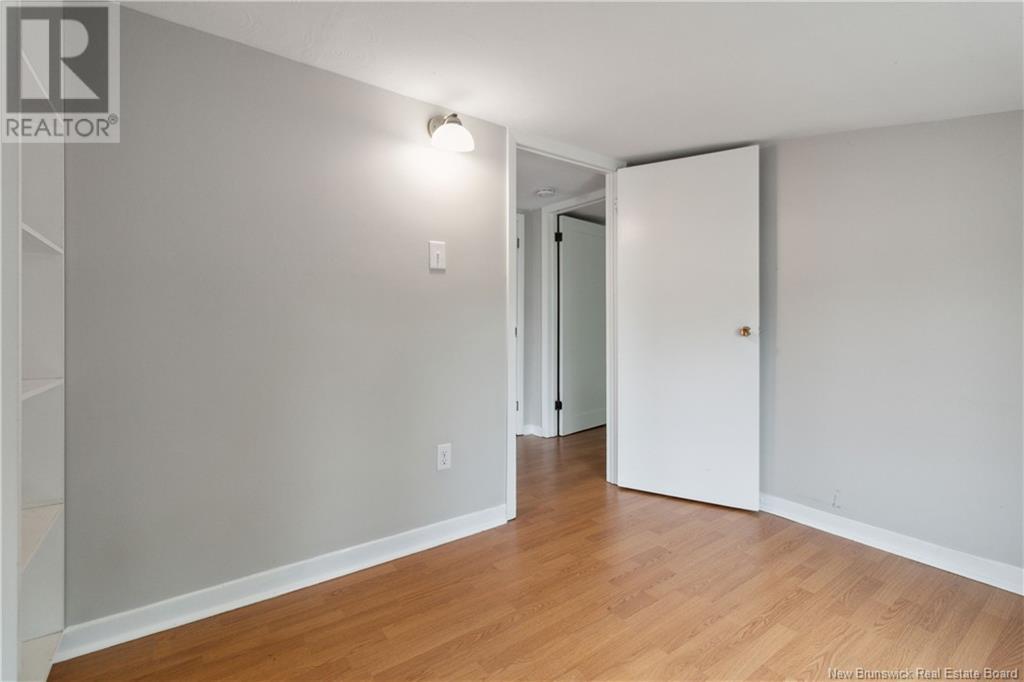100 Atkinson Avenue Moncton, New Brunswick E1C 7S5
$279,000
Welcome to 100 Atkinson Avenue, a centrally located story and a half home in Moncton. This property features 1 bathroom and upstairs you'll find 2 bedrooms, perfect for small families or first-time homebuyers! The partially finished basement offers additional living space, with a large family room, a non-conforming bedroom that could also be used as a home office, kids playroom or gym , and a large storage area. You'll appreciate the convenience of the detached garage for added storage, a paved driveway, providing plenty of parking. Situated in a central neighbourhood, this home is just minutes away from amenities, schools, parks, and public transportation. Don't miss your chance to make 100 Atkinson Avenue your new home. Schedule a viewing today! (id:55272)
Property Details
| MLS® Number | M160562 |
| Property Type | Single Family |
| AmenitiesNearBy | Public Transit, Shopping |
Building
| BathroomTotal | 1 |
| BedroomsAboveGround | 2 |
| BedroomsTotal | 2 |
| CoolingType | Central Air Conditioning |
| ExteriorFinish | Vinyl |
| FlooringType | Laminate, Hardwood |
| FoundationType | Block |
| HeatingFuel | Propane |
| SizeInterior | 1188 Sqft |
| TotalFinishedArea | 1635 Sqft |
| Type | House |
| UtilityWater | Municipal Water |
Parking
| Detached Garage |
Land
| AccessType | Year-round Access |
| Acreage | No |
| LandAmenities | Public Transit, Shopping |
| Sewer | Municipal Sewage System |
| SizeTotalText | Under 1/2 Acre |
Rooms
| Level | Type | Length | Width | Dimensions |
|---|---|---|---|---|
| Second Level | Bedroom | 8'7'' x 11'6'' | ||
| Second Level | Bedroom | 13'6'' x 9'11'' | ||
| Basement | Utility Room | 20'0'' x 13'11'' | ||
| Basement | Laundry Room | 7'4'' x 9'1'' | ||
| Basement | Bedroom | 10'8'' x 11'11'' | ||
| Basement | Family Room | 17'10'' x 11'6'' | ||
| Main Level | Mud Room | 8'8'' x 9'8'' | ||
| Main Level | 4pc Bathroom | 6'7'' x 5'1'' | ||
| Main Level | Foyer | 8'11'' x 25'5'' | ||
| Main Level | Living Room | 12'2'' x 11'10'' | ||
| Main Level | Dining Room | 11'1'' x 8'11'' | ||
| Main Level | Kitchen | 8'4'' x 16'0'' |
https://www.realtor.ca/real-estate/27097215/100-atkinson-avenue-moncton
Interested?
Contact us for more information
Marc Gallant
Salesperson
Moncton Region Office
Moncton, New Brunswick E3B 2M5
Denise Oickle
Salesperson
Moncton Region Office
Moncton, New Brunswick E3B 2M5




































